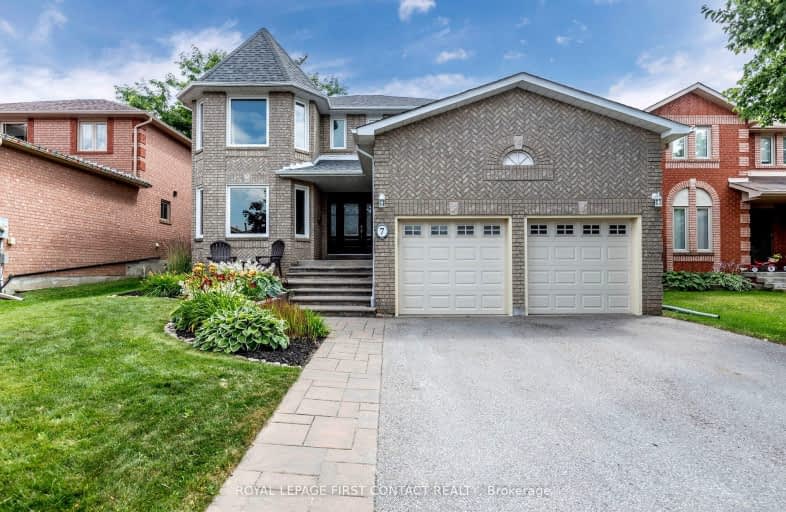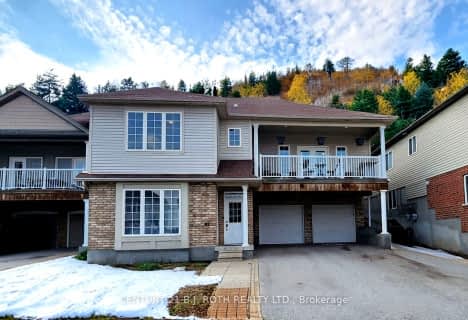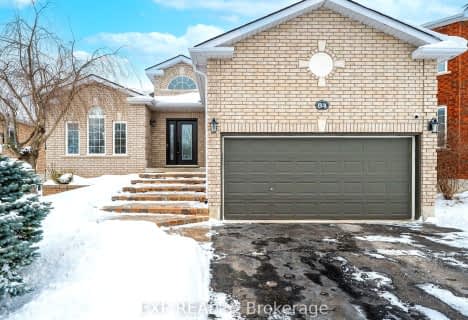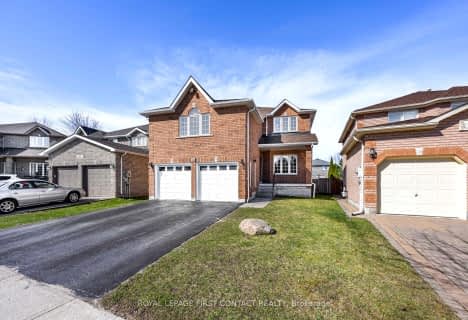Car-Dependent
- Most errands require a car.
42
/100
Some Transit
- Most errands require a car.
34
/100
Somewhat Bikeable
- Most errands require a car.
33
/100

St John Vianney Separate School
Elementary: Catholic
1.96 km
Trillium Woods Elementary Public School
Elementary: Public
2.34 km
St Catherine of Siena School
Elementary: Catholic
0.86 km
Ardagh Bluffs Public School
Elementary: Public
1.21 km
Ferndale Woods Elementary School
Elementary: Public
0.36 km
Holly Meadows Elementary School
Elementary: Public
2.30 km
École secondaire Roméo Dallaire
Secondary: Public
3.87 km
ÉSC Nouvelle-Alliance
Secondary: Catholic
3.88 km
Simcoe Alternative Secondary School
Secondary: Public
2.94 km
St Joan of Arc High School
Secondary: Catholic
1.94 km
Bear Creek Secondary School
Secondary: Public
3.59 km
Innisdale Secondary School
Secondary: Public
2.45 km
-
Snowshoe Park
Ontario 1.02km -
Cumming Park
Barrie ON 1.58km -
Cumnings Park
1.63km
-
TD Canada Trust ATM
53 Ardagh Rd, Barrie ON L4N 9B5 1.23km -
TD Canada Trust Branch and ATM
53 Ardagh Rd, Barrie ON L4N 9B5 1.23km -
TD Bank Financial Group
53 Ardagh Rd, Barrie ON L4N 9B5 1.22km














