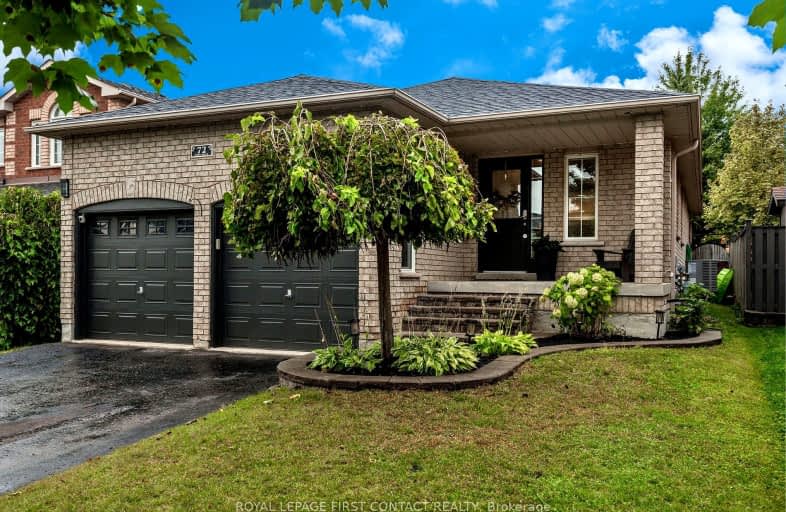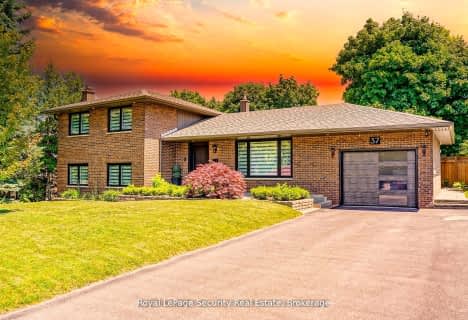
Video Tour
Car-Dependent
- Most errands require a car.
41
/100
Some Transit
- Most errands require a car.
31
/100
Somewhat Bikeable
- Most errands require a car.
31
/100

St Bernadette Elementary School
Elementary: Catholic
2.68 km
Trillium Woods Elementary Public School
Elementary: Public
2.28 km
St Catherine of Siena School
Elementary: Catholic
0.29 km
Ardagh Bluffs Public School
Elementary: Public
0.58 km
Ferndale Woods Elementary School
Elementary: Public
0.37 km
Holly Meadows Elementary School
Elementary: Public
1.89 km
École secondaire Roméo Dallaire
Secondary: Public
3.43 km
ÉSC Nouvelle-Alliance
Secondary: Catholic
4.35 km
Simcoe Alternative Secondary School
Secondary: Public
3.58 km
St Joan of Arc High School
Secondary: Catholic
1.29 km
Bear Creek Secondary School
Secondary: Public
2.98 km
Innisdale Secondary School
Secondary: Public
2.95 km
-
Elizabeth Park
Barrie ON 0.82km -
Cumnings Park
1.18km -
Altintas
1.23km
-
TD Canada Trust Branch and ATM
53 Ardagh Rd, Barrie ON L4N 9B5 1.66km -
TD Bank Financial Group
53 Ardagh Rd, Barrie ON L4N 9B5 1.65km -
Meridian Credit Union ATM
410 Essa Rd, Barrie ON L4N 9J7 1.7km













