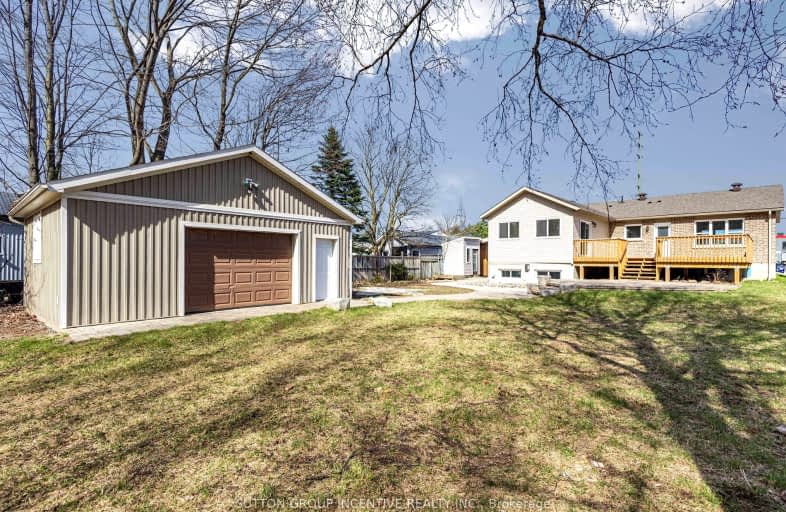Car-Dependent
- Most errands require a car.
41
/100
Some Transit
- Most errands require a car.
39
/100
Somewhat Bikeable
- Most errands require a car.
35
/100

St Marys Separate School
Elementary: Catholic
2.50 km
St John Vianney Separate School
Elementary: Catholic
1.32 km
Allandale Heights Public School
Elementary: Public
1.81 km
St Catherine of Siena School
Elementary: Catholic
1.57 km
Ardagh Bluffs Public School
Elementary: Public
1.94 km
Ferndale Woods Elementary School
Elementary: Public
1.06 km
Barrie Campus
Secondary: Public
4.00 km
ÉSC Nouvelle-Alliance
Secondary: Catholic
3.44 km
Simcoe Alternative Secondary School
Secondary: Public
2.23 km
Barrie North Collegiate Institute
Secondary: Public
4.18 km
St Joan of Arc High School
Secondary: Catholic
2.67 km
Innisdale Secondary School
Secondary: Public
2.00 km
-
Elizabeth Park
Barrie ON 0.58km -
Delta Force Paintball
1.51km -
Shear park
Barrie ON 1.69km
-
TD Canada Trust ATM
53 Ardagh Rd, Barrie ON L4N 9B5 1.05km -
TD Canada Trust Branch and ATM
53 Ardagh Rd, Barrie ON L4N 9B5 1.06km -
RBC Royal Bank
55A Bryne Dr, Barrie ON L4N 8V8 1.43km














