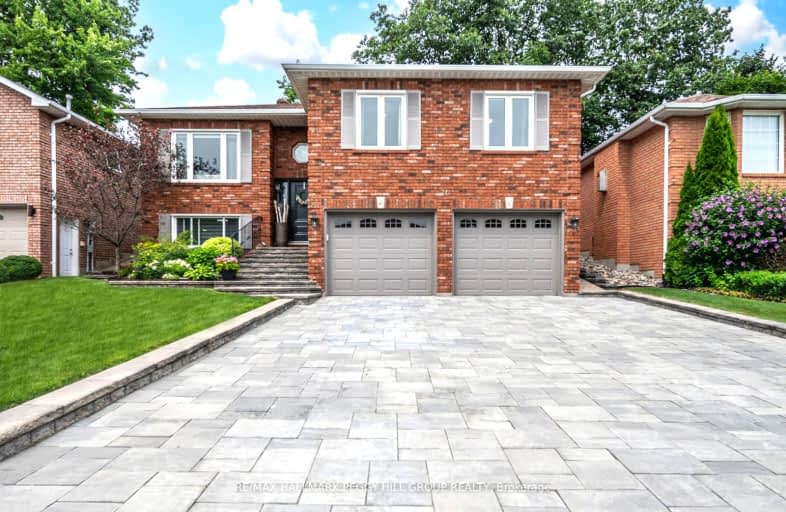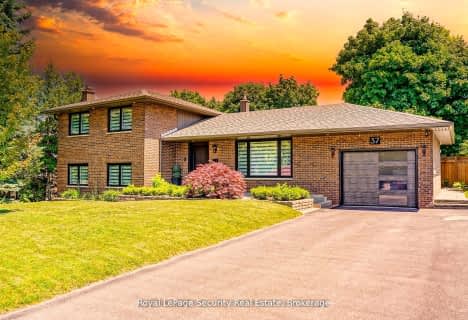Somewhat Walkable
- Some errands can be accomplished on foot.
52
/100
Some Transit
- Most errands require a car.
40
/100
Somewhat Bikeable
- Almost all errands require a car.
6
/100

St Marys Separate School
Elementary: Catholic
0.19 km
ÉIC Nouvelle-Alliance
Elementary: Catholic
0.94 km
Emma King Elementary School
Elementary: Public
1.49 km
Andrew Hunter Elementary School
Elementary: Public
0.77 km
Portage View Public School
Elementary: Public
0.53 km
West Bayfield Elementary School
Elementary: Public
2.22 km
Barrie Campus
Secondary: Public
2.05 km
ÉSC Nouvelle-Alliance
Secondary: Catholic
0.93 km
Simcoe Alternative Secondary School
Secondary: Public
1.97 km
St Joseph's Separate School
Secondary: Catholic
3.92 km
Barrie North Collegiate Institute
Secondary: Public
2.72 km
St Joan of Arc High School
Secondary: Catholic
4.37 km
-
Sunnidale Park
227 Sunnidale Rd, Barrie ON L4M 3B9 1.14km -
Dorian Parker Centre
227 Sunnidale Rd, Barrie ON 1.35km -
Pringle Park
Ontario 1.53km
-
TD Bank Financial Group
34 Cedar Pointe Dr, Barrie ON L4N 5R7 0.78km -
President's Choice Financial ATM
165 Wellington St W, Barrie ON L4N 1L7 0.97km -
CIBC
453 Dunlop St W, Barrie ON L4N 1C3 1.32km













