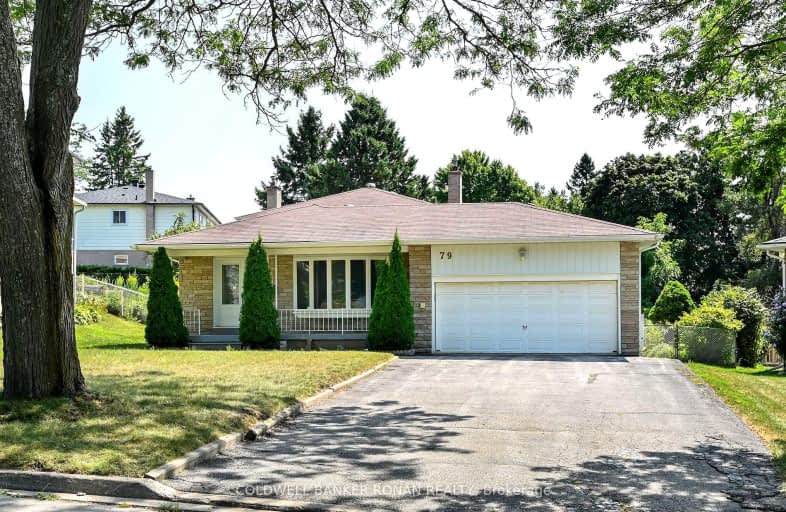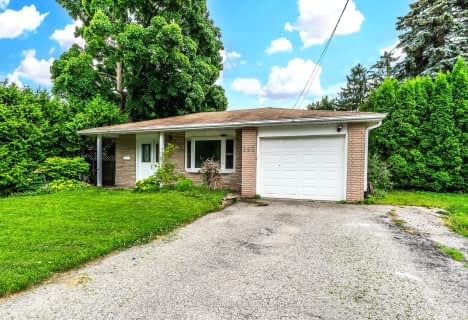Car-Dependent
- Most errands require a car.
44
/100
Some Transit
- Most errands require a car.
42
/100
Somewhat Bikeable
- Most errands require a car.
29
/100

St John Vianney Separate School
Elementary: Catholic
0.61 km
Assikinack Public School
Elementary: Public
1.57 km
Allandale Heights Public School
Elementary: Public
0.63 km
Trillium Woods Elementary Public School
Elementary: Public
2.16 km
Ferndale Woods Elementary School
Elementary: Public
1.94 km
Holly Meadows Elementary School
Elementary: Public
3.00 km
Barrie Campus
Secondary: Public
4.42 km
École secondaire Roméo Dallaire
Secondary: Public
4.38 km
ÉSC Nouvelle-Alliance
Secondary: Catholic
4.23 km
Simcoe Alternative Secondary School
Secondary: Public
2.36 km
Barrie North Collegiate Institute
Secondary: Public
4.32 km
Innisdale Secondary School
Secondary: Public
0.69 km
-
Lackie Bush
Barrie ON 1.39km -
Elizabeth Park
Barrie ON 1.59km -
Allandale Station Park
213 Lakeshore Dr, Barrie ON 1.76km
-
RBC Royal Bank
55A Bryne Dr, Barrie ON L4N 8V8 0.61km -
TD Canada Trust Branch and ATM
53 Ardagh Rd, Barrie ON L4N 9B5 0.72km -
TD Bank Financial Group
320 Yonge St, Barrie ON L4N 4C8 2.08km








