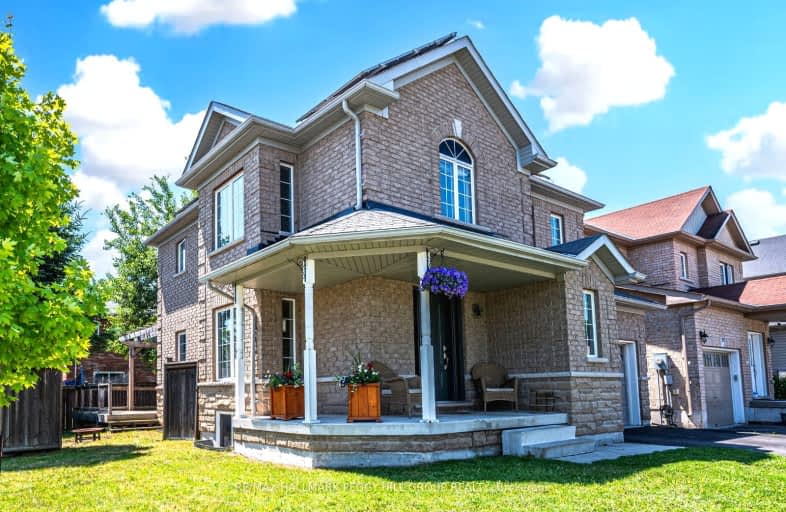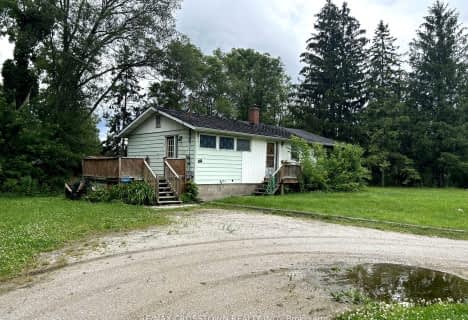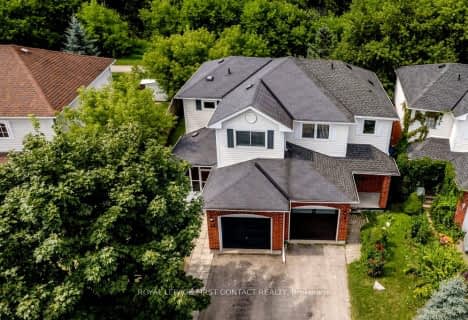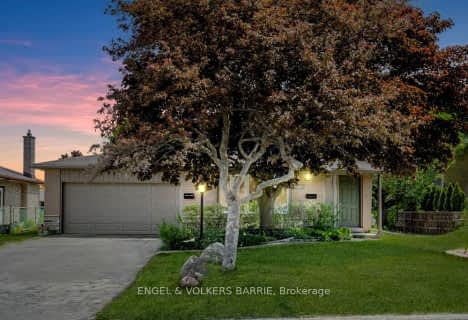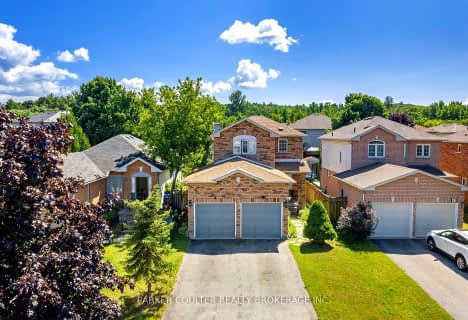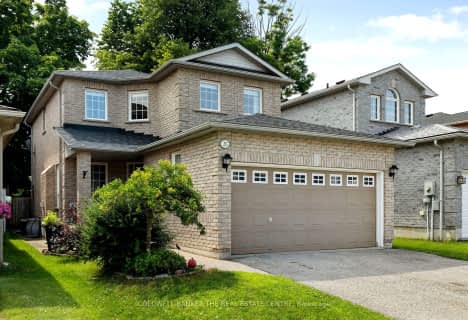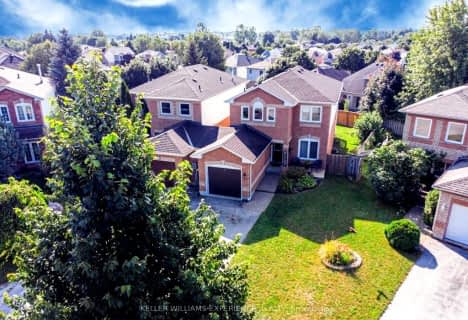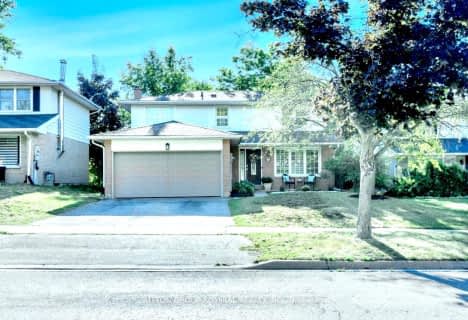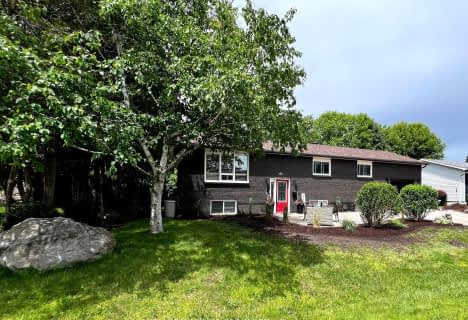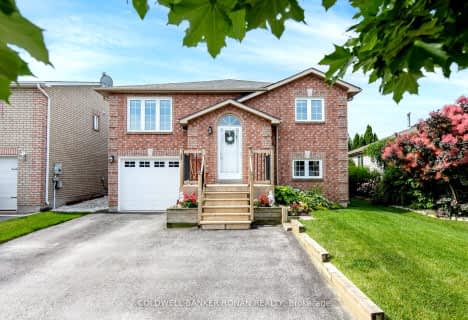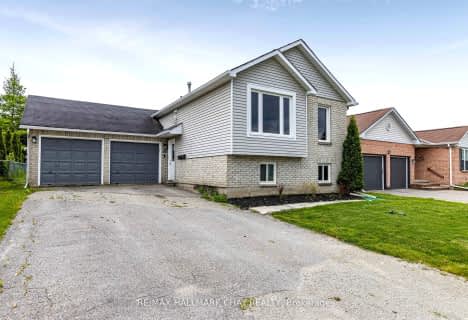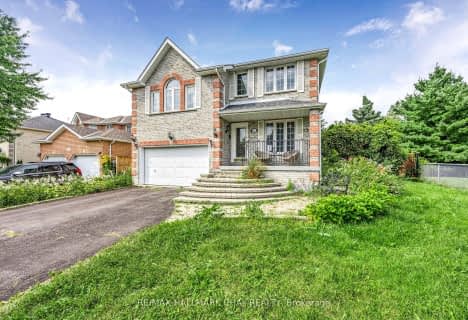Car-Dependent
- Most errands require a car.
Some Transit
- Most errands require a car.
Somewhat Bikeable
- Most errands require a car.

École élémentaire Roméo Dallaire
Elementary: PublicSt John Vianney Separate School
Elementary: CatholicAllandale Heights Public School
Elementary: PublicTrillium Woods Elementary Public School
Elementary: PublicFerndale Woods Elementary School
Elementary: PublicHolly Meadows Elementary School
Elementary: PublicÉcole secondaire Roméo Dallaire
Secondary: PublicÉSC Nouvelle-Alliance
Secondary: CatholicSimcoe Alternative Secondary School
Secondary: PublicSt Joan of Arc High School
Secondary: CatholicBear Creek Secondary School
Secondary: PublicInnisdale Secondary School
Secondary: Public-
Mapleton Park
Ontario 0.93km -
Dog Off-Leash Recreation Area
1.63km -
Cumming Park
Barrie ON 1.74km
-
Hsbc Bank Canada
406 Bryne Dr, Barrie ON L4N 9R1 1.03km -
CIBC
201 Fairview Rd, Barrie ON L4N 9B1 1.06km -
TD Bank Financial Group
60 Mapleview Dr W (Mapleview), Barrie ON L4N 9H6 1.13km
- 3 bath
- 3 bed
- 1100 sqft
114 Chieftain Crescent, Barrie, Ontario • L4N 6J3 • Allandale Heights
