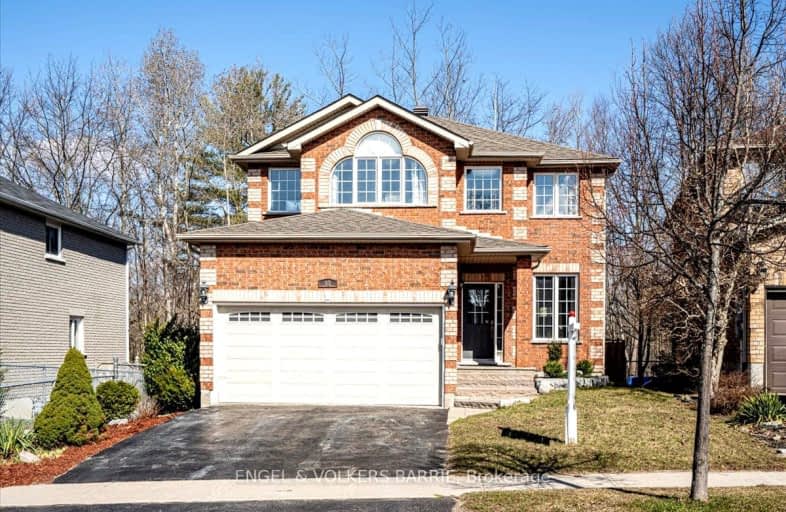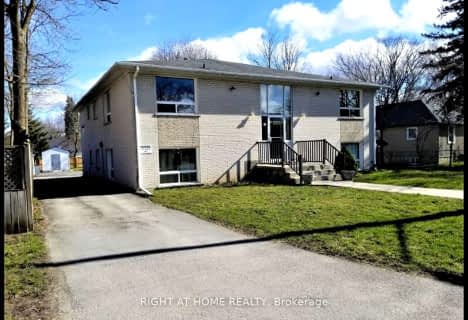
Car-Dependent
- Most errands require a car.
Some Transit
- Most errands require a car.
Somewhat Bikeable
- Most errands require a car.

St Marys Separate School
Elementary: CatholicTrillium Woods Elementary Public School
Elementary: PublicSt Catherine of Siena School
Elementary: CatholicArdagh Bluffs Public School
Elementary: PublicFerndale Woods Elementary School
Elementary: PublicHolly Meadows Elementary School
Elementary: PublicÉcole secondaire Roméo Dallaire
Secondary: PublicÉSC Nouvelle-Alliance
Secondary: CatholicSimcoe Alternative Secondary School
Secondary: PublicSt Joan of Arc High School
Secondary: CatholicBear Creek Secondary School
Secondary: PublicInnisdale Secondary School
Secondary: Public-
Dunlop Billiards & Sports Bar
445 Dunlop Street W, Unit A, Barrie, ON L4N 1C3 1.73km -
St. Louis Bar And Grill
408 Dunlop Street West, Unit 1, Barrie, ON L4N 1C2 2km -
Beertown
12 Fairview Road, Barrie, ON L4N 4P3 2.06km
-
Tim Hortons
226 Essa Road, Barrie, ON L4N 9C5 1.85km -
Tim Hortons
3 Sarjeant Dr, Barrie, ON L4N 4V9 1.88km -
Starbucks
420 Essa Road, Barrie, ON L4N 9J7 1.99km
-
LA Fitness
149 Live Eight Way, Barrie, ON L4N 6P1 3.98km -
24/7 Athletic Kulture
154 Reid Drive, Unit 2, Barrie, ON L4N 0M4 4.14km -
Planet Fitness
320 Bayfield Street, Barrie, ON L4M 3C1 4.66km
-
Zehrs
11 Bryne Drive, Barrie, ON L4N 8V8 2.04km -
Drugstore Pharmacy
11 Bryne Drive, Barrie, ON L4N 8V8 2.03km -
Shoppers Drug Mart
165 Wellington Street West, Barrie, ON L4N 3.39km
-
Best Sicilian Gourmet Pizza & Pasta
4-225 Ferndale Drive S, Barrie, ON L4N 6B9 0.82km -
Bloom Bistro
225 Ferndale Drive S, Barrie, ON L4N 6B9 3.95km -
Anikky's Kitchen
43-199 Ardagh Road, Barrie, ON L4M 0L1 0.89km
-
Bayfield Mall
320 Bayfield Street, Barrie, ON L4M 3C1 4.65km -
Kozlov Centre
400 Bayfield Road, Barrie, ON L4M 5A1 5.13km -
Georgian Mall
509 Bayfield Street, Barrie, ON L4M 4Z8 5.99km
-
Zehrs
11 Bryne Drive, Barrie, ON L4N 8V8 2.04km -
Canadian Home Delivery
40 Bird St, Barrie, ON L4N 0X4 2.23km -
Food Basics
555 Essa Road, Barrie, ON L4N 9E6 2.61km
-
Dial a Bottle
Barrie, ON L4N 9A9 4.13km -
LCBO
534 Bayfield Street, Barrie, ON L4M 5A2 6km -
Coulsons General Store & Farm Supply
RR 2, Oro Station, ON L0L 2E0 20.95km
-
Derek's Diesel Service
66 Morrow Road, Barrie, ON L4N 3V8 1.37km -
Wardle Harris Auto Service
192 Tiffin Street, Barrie, ON L4N 2N4 1.98km -
Pennzoil 10 Minute Oil Change Centre
120 Anne Street S, Barrie, ON L4N 6A2 2.33km
-
Imperial Cinemas
55 Dunlop Street W, Barrie, ON L4N 1A3 3.85km -
Galaxy Cinemas
72 Commerce Park Drive, Barrie, ON L4N 8W8 4.83km -
Cineplex - North Barrie
507 Cundles Road E, Barrie, ON L4M 0G9 6.71km
-
Barrie Public Library - Painswick Branch
48 Dean Avenue, Barrie, ON L4N 0C2 5.85km -
Innisfil Public Library
967 Innisfil Beach Road, Innisfil, ON L9S 1V3 14.65km -
Orillia Public Library
36 Mississaga Street W, Orillia, ON L3V 3A6 36.36km
-
Royal Victoria Hospital
201 Georgian Drive, Barrie, ON L4M 6M2 7.63km -
Wellington Walk-in Clinic
200 Wellington Street W, Unit 3, Barrie, ON L4N 1K9 2.97km -
Huronia Urgent Care Clinic
102-480 Huronia Road, Barrie, ON L4N 6M2 4.65km
-
Elizabeth Park
Barrie ON 0.67km -
Cumming Park
Barrie ON 1.57km -
Batteaux Park
Barrie ON 2km
-
TD Canada Trust ATM
53 Ardagh Rd, Barrie ON L4N 9B5 1.68km -
TD Canada Trust Branch and ATM
53 Ardagh Rd, Barrie ON L4N 9B5 1.69km -
RBC Royal Bank
55A Bryne Dr, Barrie ON L4N 8V8 2.09km
- 3 bath
- 4 bed
- 2000 sqft
22 Thackeray Crescent, Barrie, Ontario • L4N 6J6 • Letitia Heights













