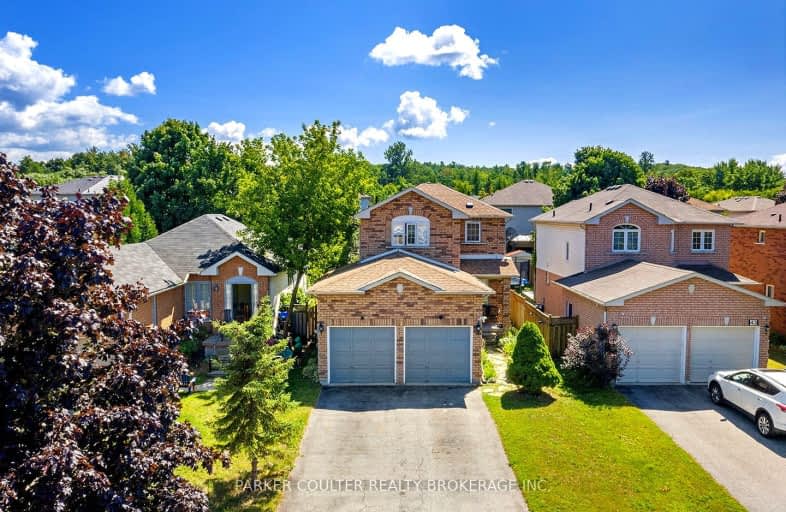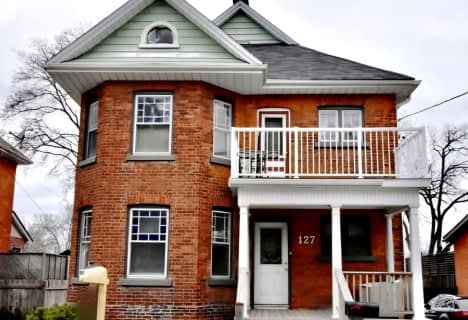Car-Dependent
- Most errands require a car.
49
/100
Some Transit
- Most errands require a car.
33
/100
Somewhat Bikeable
- Most errands require a car.
31
/100

St Bernadette Elementary School
Elementary: Catholic
2.62 km
Trillium Woods Elementary Public School
Elementary: Public
2.09 km
St Catherine of Siena School
Elementary: Catholic
0.49 km
Ardagh Bluffs Public School
Elementary: Public
0.74 km
Ferndale Woods Elementary School
Elementary: Public
0.25 km
Holly Meadows Elementary School
Elementary: Public
1.78 km
École secondaire Roméo Dallaire
Secondary: Public
3.34 km
ÉSC Nouvelle-Alliance
Secondary: Catholic
4.42 km
Simcoe Alternative Secondary School
Secondary: Public
3.54 km
St Joan of Arc High School
Secondary: Catholic
1.41 km
Bear Creek Secondary School
Secondary: Public
2.99 km
Innisdale Secondary School
Secondary: Public
2.77 km
-
Elizabeth Park
Barrie ON 0.73km -
Cumming Park
Barrie ON 1.04km -
Altintas
1.29km
-
TD Bank
53 Ardagh Rd, Barrie ON L4N 9B5 1.48km -
TD Canada Trust Branch and ATM
53 Ardagh Rd, Barrie ON L4N 9B5 1.48km -
President's Choice Financial ATM
11 Bryne Dr, Barrie ON L4N 8V8 1.85km














