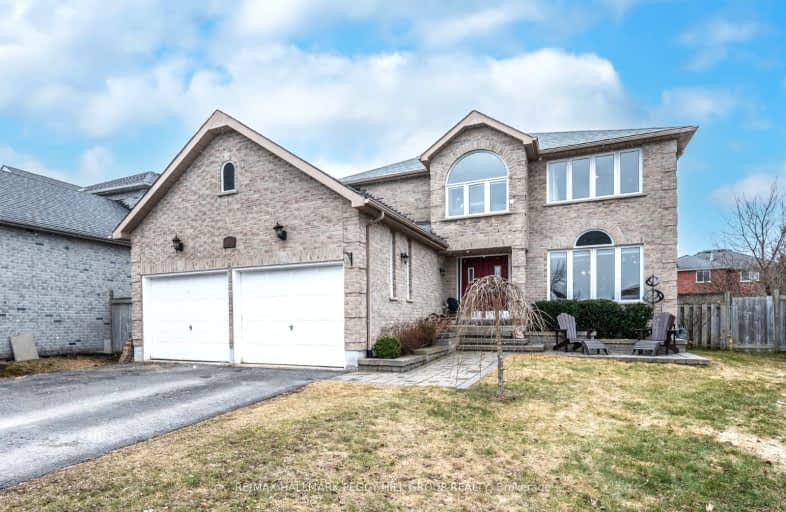
Car-Dependent
- Almost all errands require a car.
Some Transit
- Most errands require a car.
Somewhat Bikeable
- Most errands require a car.

St Marys Separate School
Elementary: CatholicAndrew Hunter Elementary School
Elementary: PublicThe Good Shepherd Catholic School
Elementary: CatholicSt Catherine of Siena School
Elementary: CatholicArdagh Bluffs Public School
Elementary: PublicFerndale Woods Elementary School
Elementary: PublicBarrie Campus
Secondary: PublicÉcole secondaire Roméo Dallaire
Secondary: PublicÉSC Nouvelle-Alliance
Secondary: CatholicSimcoe Alternative Secondary School
Secondary: PublicSt Joan of Arc High School
Secondary: CatholicBear Creek Secondary School
Secondary: Public-
Dunlop Billiards & Sports Bar
445 Dunlop Street W, Unit A, Barrie, ON L4N 1C3 1.22km -
St. Louis Bar And Grill
408 Dunlop Street West, Unit 1, Barrie, ON L4N 1C2 1.43km -
Scarpaccio's Ristorante Grill & Wine Bar
81 Hart Drive, Barrie, ON L4N 5M3 1.82km
-
Tim Hortons
3 Sarjeant Drive, Barrie, ON L4N 4V9 1.42km -
Tim Hortons
226 Essa Road, Barrie, ON L4N 9C5 3.27km -
Tim Hortons
80 Bradford Street, Barrie, ON L4N 6S7 3.29km
-
Planet Fitness
320 Bayfield Street, Barrie, ON L4M 3C1 3.9km -
World Gym
400 Bayfield Street, Barrie, ON L4M 5A1 4.19km -
LA Fitness
149 Live Eight Way, Barrie, ON L4N 6P1 5.57km
-
Shoppers Drug Mart
165 Wellington Street West, Barrie, ON L4N 2.88km -
Zehrs
11 Bryne Drive, Barrie, ON L4N 8V8 3.4km -
Drugstore Pharmacy
11 Bryne Drive, Barrie, ON L4N 8V8 3.38km
-
Subway
652 Dunlop Street W, Barrie, ON L4N 9X1 0.76km -
Jey's Burritos
453 Dunlop Street W, Unit 4, Barrie, ON L4N 1C3 1.12km -
Cottage Canoe
453 Dunlop Street W, Barrie, ON L4N 1C3 1.13km
-
Bayfield Mall
320 Bayfield Street, Barrie, ON L4M 3C1 3.88km -
Kozlov Centre
400 Bayfield Road, Barrie, ON L4M 5A1 4.27km -
Georgian Mall
509 Bayfield Street, Barrie, ON L4M 4Z8 4.96km
-
Canadian Home Delivery
40 Bird St, Barrie, ON L4N 0X4 0.73km -
The Food Shop Meat & Grill
420 Leacock Drive, Barrie, ON L4N 5G5 2.17km -
Joe's No Frills
165 Wellington Street W, Barrie, ON L4N 1L7 2.71km
-
LCBO
534 Bayfield Street, Barrie, ON L4M 5A2 4.88km -
Dial a Bottle
Barrie, ON L4N 9A9 5.76km -
Coulsons General Store & Farm Supply
RR 2, Oro Station, ON L0L 2E0 20.97km
-
Great Canadian Oil Change
285 Dunlop Street W, Barrie, AB L4N 1C1 2.36km -
Wardle Harris Auto Service
192 Tiffin Street, Barrie, ON L4N 2N4 2.48km -
Derek's Diesel Service
66 Morrow Road, Barrie, ON L4N 3V8 2.62km
-
Imperial Cinemas
55 Dunlop Street W, Barrie, ON L4N 1A3 3.69km -
Cineplex - North Barrie
507 Cundles Road E, Barrie, ON L4M 0G9 6.19km -
Galaxy Cinemas
72 Commerce Park Drive, Barrie, ON L4N 8W8 6.48km
-
Barrie Public Library - Painswick Branch
48 Dean Avenue, Barrie, ON L4N 0C2 7.08km -
Innisfil Public Library
967 Innisfil Beach Road, Innisfil, ON L9S 1V3 16.05km -
Orillia Public Library
36 Mississaga Street W, Orillia, ON L3V 3A6 36.01km
-
Royal Victoria Hospital
201 Georgian Drive, Barrie, ON L4M 6M2 7.34km -
Wellington Walk-in Clinic
200 Wellington Street W, Unit 3, Barrie, ON L4N 1K9 2.48km -
Huronia Urgent Care Clinic
102-480 Huronia Road, Barrie, ON L4N 6M2 6.07km
-
Sunnidale Park
227 Sunnidale Rd, Barrie ON L4M 3B9 3.17km -
Dorian Parker Centre
227 Sunnidale Rd, Barrie ON 3.37km -
The Pirate Park
3.51km
-
BDC - Business Development Bank of Canada
126 Wellington St W, Barrie ON L4N 1K9 2.96km -
President's Choice Financial ATM
11 Bryne Dr, Barrie ON L4N 8V8 3.4km -
Cheques 4 Cash
79 Dunlop St W, Barrie ON L4N 1A5 3.61km
- 3 bath
- 4 bed
- 2000 sqft
22 Thackeray Crescent, Barrie, Ontario • L4N 6J6 • Letitia Heights
- 4 bath
- 4 bed
- 2000 sqft
26 Sanford Circle, Springwater, Ontario • L9X 2A8 • Centre Vespra













