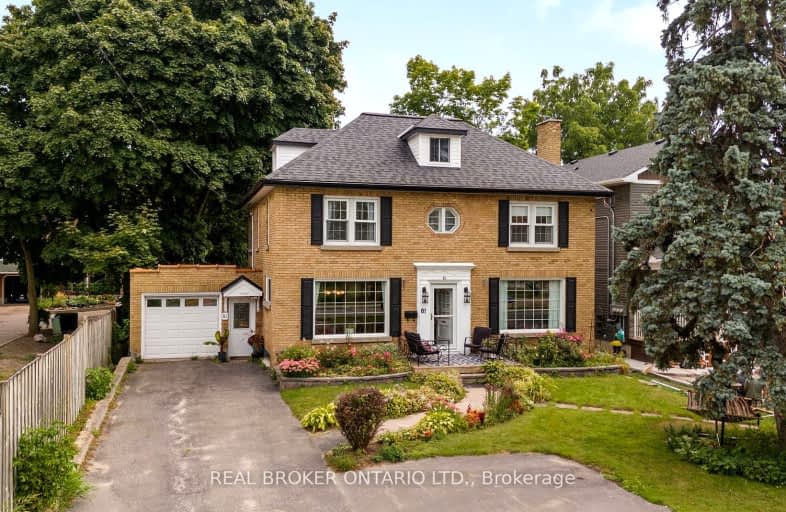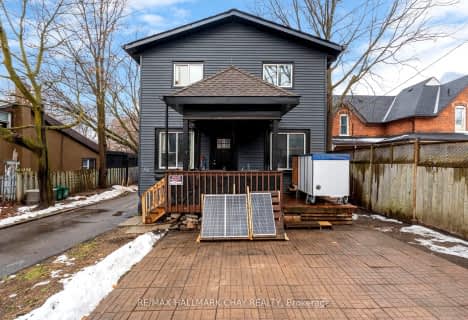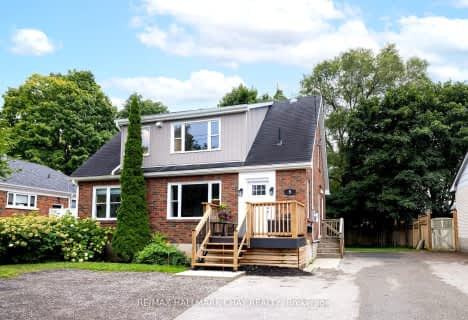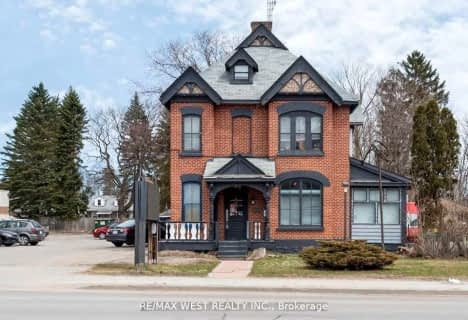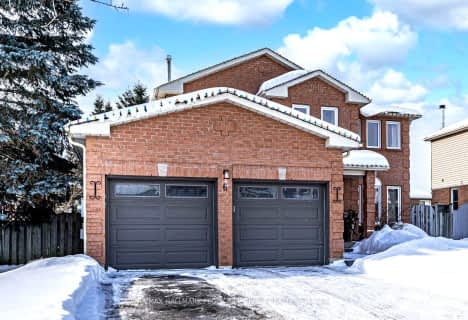Walker's Paradise
- Daily errands do not require a car.
92
/100
Good Transit
- Some errands can be accomplished by public transportation.
52
/100
Somewhat Bikeable
- Most errands require a car.
29
/100

Monsignor Clair Separate School
Elementary: Catholic
2.30 km
Oakley Park Public School
Elementary: Public
0.70 km
Codrington Public School
Elementary: Public
1.39 km
Cundles Heights Public School
Elementary: Public
1.76 km
Maple Grove Public School
Elementary: Public
1.68 km
Hillcrest Public School
Elementary: Public
0.68 km
Barrie Campus
Secondary: Public
1.15 km
ÉSC Nouvelle-Alliance
Secondary: Catholic
2.05 km
Simcoe Alternative Secondary School
Secondary: Public
1.20 km
St Joseph's Separate School
Secondary: Catholic
2.25 km
Barrie North Collegiate Institute
Secondary: Public
0.80 km
Eastview Secondary School
Secondary: Public
2.70 km
-
Bayview Park
Dunlop St E, Barrie ON 0.71km -
Audrey Milligan Park
Frances St, Barrie ON 1.28km -
St Vincent Park
Barrie ON 1.39km
-
Mortgage Alliance Barrie
8 Sophia St E (East of Bayfield), Barrie ON L4M 1Y2 0.17km -
Meridian Credit Union
135 Bayfield St, Barrie ON L4M 3B3 0.23km -
Scotiabank
44 Collier St (Owen St), Barrie ON L4M 1G6 0.34km
