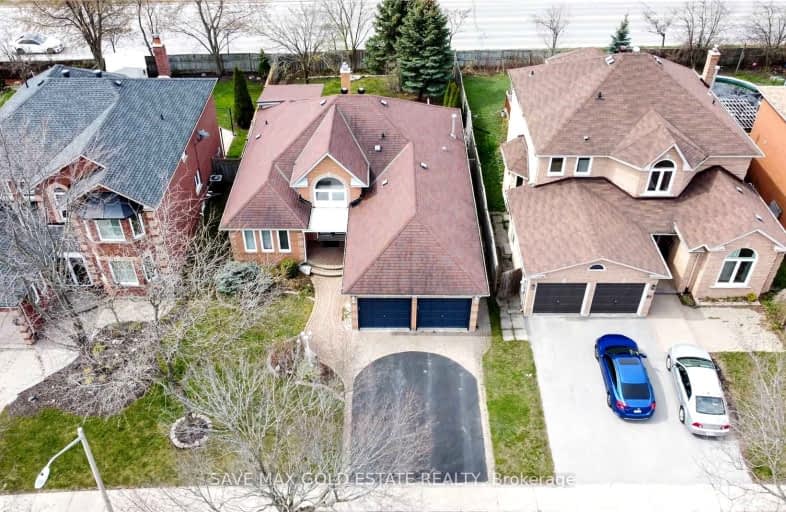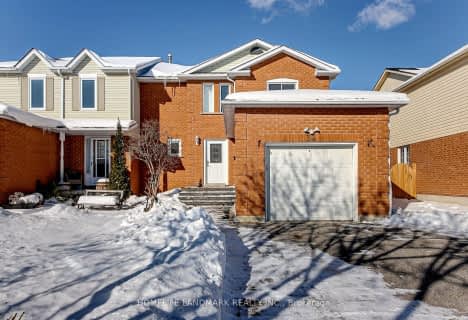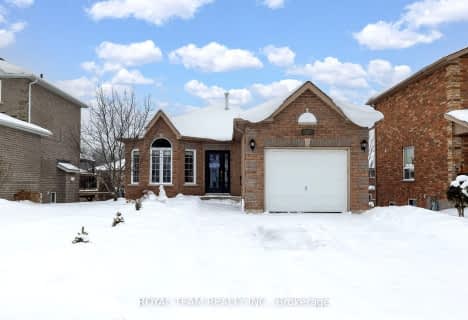Car-Dependent
- Most errands require a car.
Some Transit
- Most errands require a car.
Bikeable
- Some errands can be accomplished on bike.

St Bernadette Elementary School
Elementary: CatholicTrillium Woods Elementary Public School
Elementary: PublicSt Catherine of Siena School
Elementary: CatholicArdagh Bluffs Public School
Elementary: PublicFerndale Woods Elementary School
Elementary: PublicHolly Meadows Elementary School
Elementary: PublicÉcole secondaire Roméo Dallaire
Secondary: PublicÉSC Nouvelle-Alliance
Secondary: CatholicSimcoe Alternative Secondary School
Secondary: PublicSt Joan of Arc High School
Secondary: CatholicBear Creek Secondary School
Secondary: PublicInnisdale Secondary School
Secondary: Public-
Harvie Park
Ontario 0.3km -
Essa Road Park
Ontario 0.78km -
Cumming Park
Barrie ON 0.83km
-
Meridian Credit Union ATM
410 Essa Rd, Barrie ON L4N 9J7 0.28km -
BMO Bank of Montreal
555 Essa Rd, Barrie ON L4N 6A9 1.16km -
TD Bank
53 Ardagh Rd, Barrie ON L4N 9B5 1.22km






















