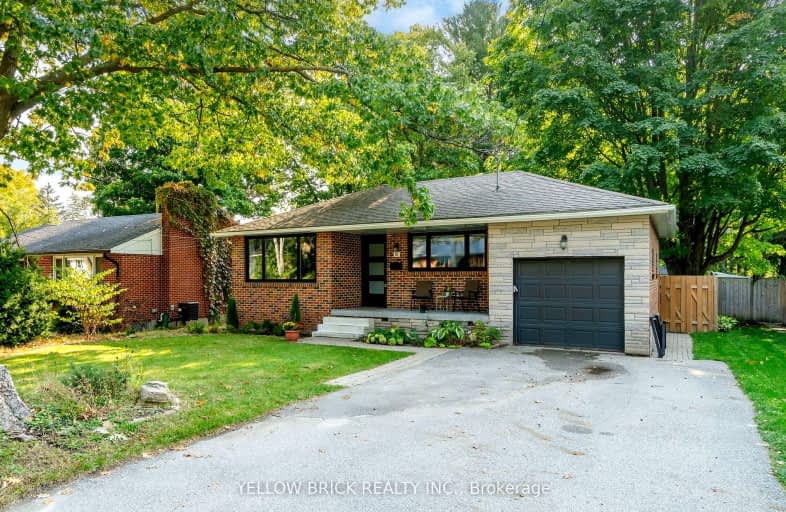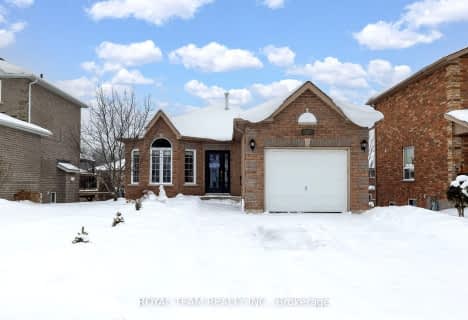Car-Dependent
- Most errands require a car.
48
/100
Some Transit
- Most errands require a car.
42
/100
Somewhat Bikeable
- Most errands require a car.
33
/100

St Marys Separate School
Elementary: Catholic
0.84 km
ÉIC Nouvelle-Alliance
Elementary: Catholic
0.54 km
Andrew Hunter Elementary School
Elementary: Public
1.10 km
Portage View Public School
Elementary: Public
0.22 km
West Bayfield Elementary School
Elementary: Public
1.85 km
Hillcrest Public School
Elementary: Public
1.10 km
Barrie Campus
Secondary: Public
1.40 km
ÉSC Nouvelle-Alliance
Secondary: Catholic
0.52 km
Simcoe Alternative Secondary School
Secondary: Public
1.77 km
St Joseph's Separate School
Secondary: Catholic
3.27 km
Barrie North Collegiate Institute
Secondary: Public
2.10 km
Innisdale Secondary School
Secondary: Public
4.15 km
-
Sunnidale Park
227 Sunnidale Rd, Barrie ON L4M 3B9 0.5km -
Dog Off-Leash Recreation Area
Barrie ON 1.03km -
Treetops Playground
320 Bayfield St, Barrie ON L4M 3C1 1.16km
-
BDC - Business Development Bank of Canada
126 Wellington St W, Barrie ON L4N 1K9 0.66km -
Meridian Credit Union
135 Bayfield St, Barrie ON L4M 3B3 1.53km -
RBC Royal Bank
5 Collier St, Barrie ON L4M 1G4 1.74km













