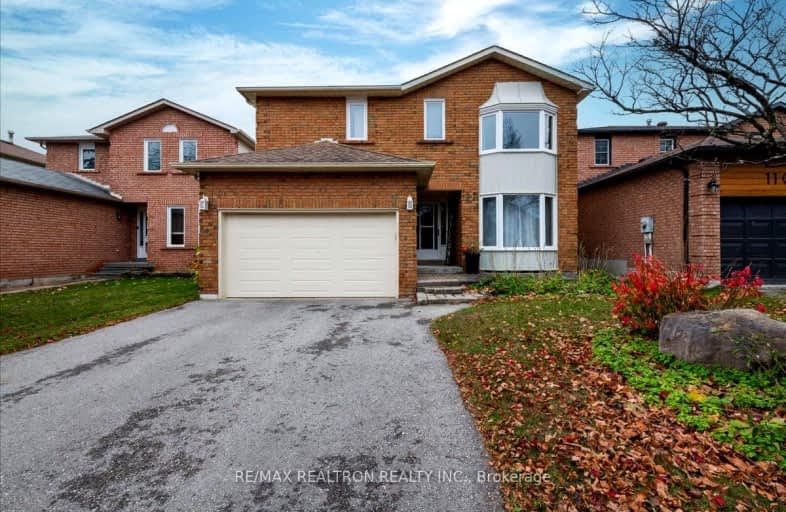Car-Dependent
- Most errands require a car.
49
/100
Some Transit
- Most errands require a car.
36
/100
Somewhat Bikeable
- Almost all errands require a car.
22
/100

St John Vianney Separate School
Elementary: Catholic
1.95 km
Trillium Woods Elementary Public School
Elementary: Public
1.96 km
St Catherine of Siena School
Elementary: Catholic
0.93 km
Ardagh Bluffs Public School
Elementary: Public
1.22 km
Ferndale Woods Elementary School
Elementary: Public
0.30 km
Holly Meadows Elementary School
Elementary: Public
1.98 km
École secondaire Roméo Dallaire
Secondary: Public
3.54 km
ÉSC Nouvelle-Alliance
Secondary: Catholic
4.23 km
Simcoe Alternative Secondary School
Secondary: Public
3.14 km
St Joan of Arc High School
Secondary: Catholic
1.90 km
Bear Creek Secondary School
Secondary: Public
3.37 km
Innisdale Secondary School
Secondary: Public
2.30 km
-
Altintas
Ontario 1.17km -
Cumming Park
Barrie ON 1.28km -
Essa Road Park
Ontario 1.61km
-
TD Canada Trust Branch and ATM
53 Ardagh Rd, Barrie ON L4N 9B5 1.01km -
Meridian Credit Union ATM
410 Essa Rd, Barrie ON L4N 9J7 1.33km -
President's Choice Financial ATM
11 Bryne Dr, Barrie ON L4N 8V8 1.38km














