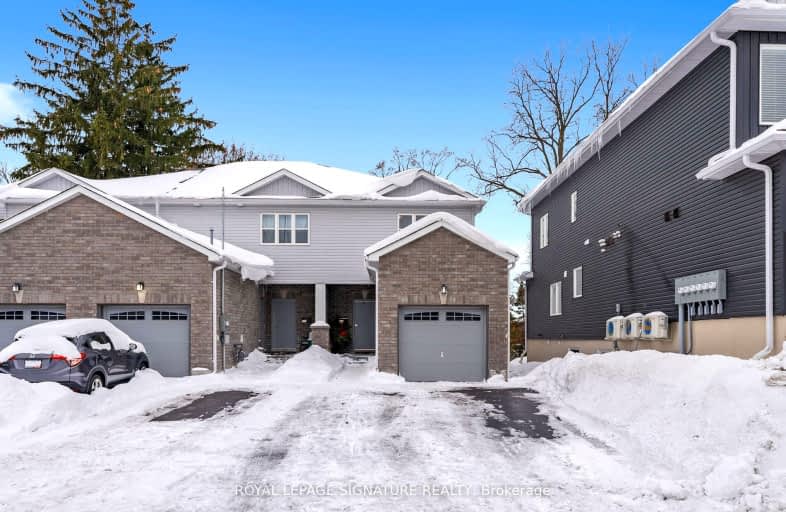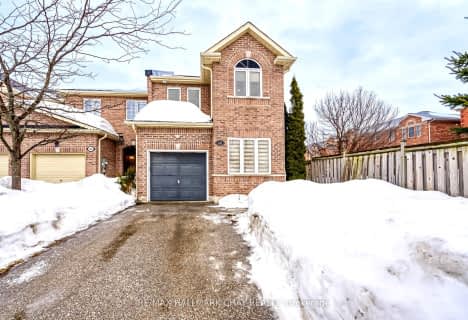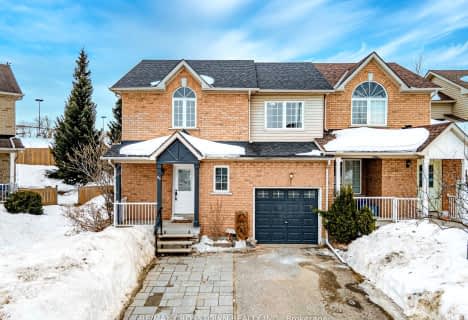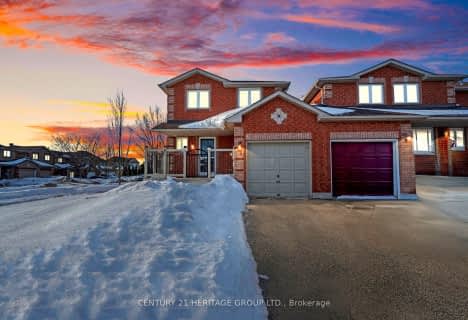Very Walkable
- Most errands can be accomplished on foot.
74
/100
Some Transit
- Most errands require a car.
49
/100
Somewhat Bikeable
- Most errands require a car.
26
/100

Monsignor Clair Separate School
Elementary: Catholic
1.90 km
Oakley Park Public School
Elementary: Public
0.32 km
Codrington Public School
Elementary: Public
1.34 km
Cundles Heights Public School
Elementary: Public
1.39 km
Maple Grove Public School
Elementary: Public
1.36 km
Hillcrest Public School
Elementary: Public
0.76 km
Barrie Campus
Secondary: Public
0.89 km
ÉSC Nouvelle-Alliance
Secondary: Catholic
2.03 km
Simcoe Alternative Secondary School
Secondary: Public
1.61 km
St Joseph's Separate School
Secondary: Catholic
1.85 km
Barrie North Collegiate Institute
Secondary: Public
0.39 km
Eastview Secondary School
Secondary: Public
2.52 km
-
Berczy Park
0.43km -
Archie Goodall Park
60 Queen St, Barrie ON L4M 1Z3 0.46km -
Dog Off-Leash Recreation Area
Barrie ON 0.98km
-
Meridian Credit Union
135 Bayfield St, Barrie ON L4M 3B3 0.5km -
Mortgage Alliance Barrie
8 Sophia St E (East of Bayfield), Barrie ON L4M 1Y2 0.54km -
Meridian Credit Union
18 Collier St (Claperton St), Barrie ON L4M 1G6 0.73km











