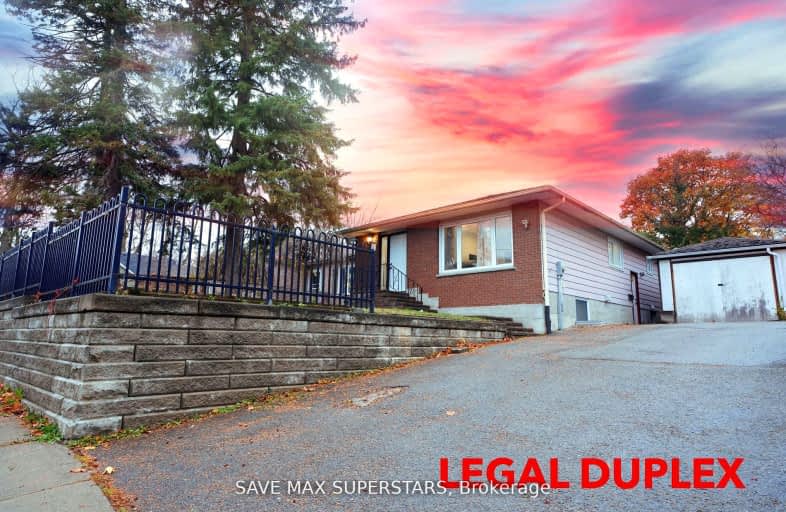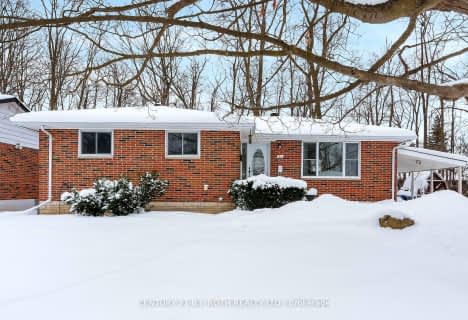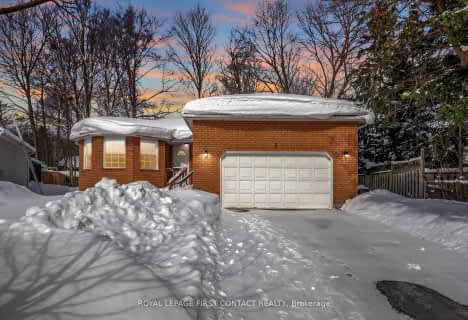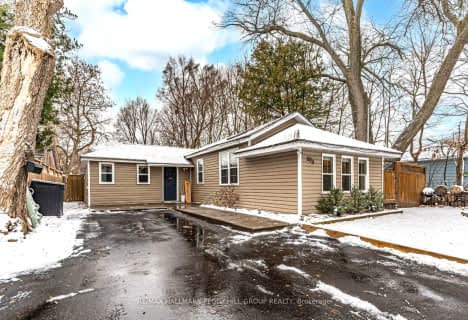Very Walkable
- Most errands can be accomplished on foot.
Some Transit
- Most errands require a car.
Somewhat Bikeable
- Most errands require a car.

Monsignor Clair Separate School
Elementary: CatholicOakley Park Public School
Elementary: PublicCodrington Public School
Elementary: PublicCundles Heights Public School
Elementary: PublicMaple Grove Public School
Elementary: PublicHillcrest Public School
Elementary: PublicBarrie Campus
Secondary: PublicÉSC Nouvelle-Alliance
Secondary: CatholicSimcoe Alternative Secondary School
Secondary: PublicSt Joseph's Separate School
Secondary: CatholicBarrie North Collegiate Institute
Secondary: PublicEastview Secondary School
Secondary: Public-
Berczy Park
0.2km -
Archie Goodall Park
60 Queen St, Barrie ON L4M 1Z3 0.22km -
Bayview Park
Dunlop St E, Barrie ON 0.89km
-
Oxygen Working Capital Corp
35 Worsley St, Barrie ON L4M 1L7 0.63km -
Scotiabank
44 Collier St (Owen St), Barrie ON L4M 1G6 0.66km -
Meridian Credit Union
18 Collier St (Claperton St), Barrie ON L4M 1G6 0.71km
- 3 bath
- 3 bed
- 1500 sqft
425 Codrington Street North, Barrie, Ontario • L4M 1S9 • Codrington



















