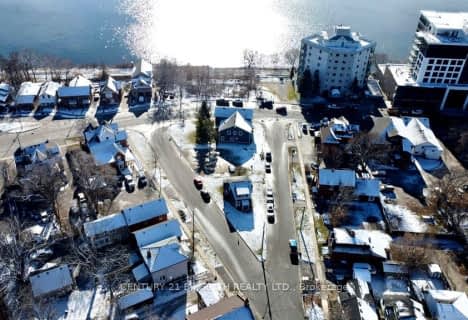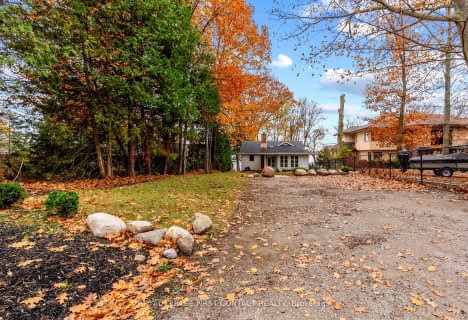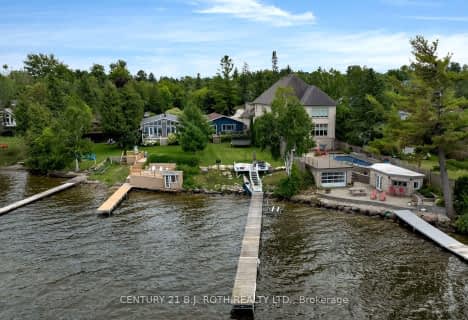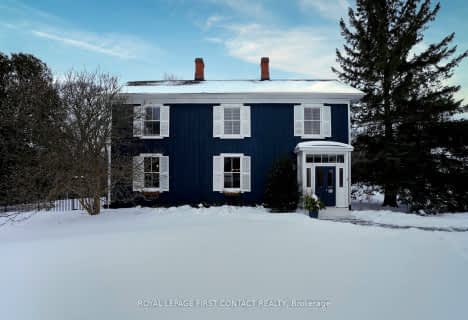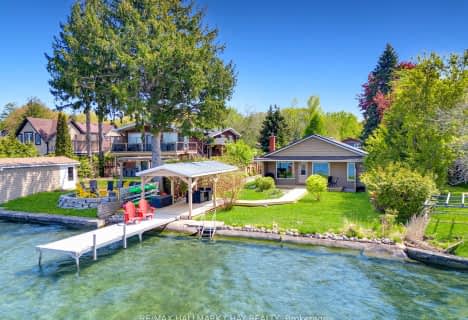Removed on Apr 24, 2025
Note: Property is not currently for sale or for rent.

-
Type: Detached
-
Style: Bungalow
-
Lot Size: 100 x 224
-
Age: 16-30 years
-
Taxes: $15,446 per year
-
Days on Site: 47 Days
-
Added: Jul 05, 2023 (1 month on market)
-
Updated:
-
Last Checked: 1 month ago
-
MLS®#: S6250996
-
Listed By: Re/max crosstown realty inc. brokerage
Welcome to an impressive, move-in-ready executive home with plenty of living space, located on the prestigious Shanty Bay Rd (considered one of the most desirable locations in Barrie) that overlooks Lake Simcoe; a place that's close to shopping, near the downtown, Johnsons beach. This ranch bungalow with complete main floor living plus a full lower level that has a private in-law suite, separate gym, dry sauna and walk-out to a large hot tub which overlooks the backyard garden. Situated on a large 0.5 acre lot has a frontage of 100 feet, you might pleasantly surprised that house is much larger than it appears from the road. In fact, it has 4 bedrooms (2 up, 2 down) and 5 bathrooms (4 full, 1 half). Includes a self-contained 1 bedroom, 1 bathroom in-law suite which has its own separate entrance at the back of the house. Fully renovated in 2006 by Bespoke Custom Homes with 5200 sq ft of finished space this ranch bungalow has multiple lower level walkouts. An abundance of natural light and vaulted ceilings in the family room and dining room with it's modern open-concept layout which includes a beautiful entertainer's kitchen with granite countertops, engineered hardwood floors that flow throughout the main floor. The great room features a F-T-C gas fireplace and nice view overlooking the backyard through a large picture window. There are two walkouts to a large deck at the back of the house which captures stunning views and sunrises. The main floor acts as self-contained living quarters with its own laundry facilities. The primary bedroom overlooks the lake and has a well-appointed 3-piece ensuite complete with heated floors and jetted shower heads. The lower level consists of a separate one bed, one bath apartment on one side. The other side has a large living area, spacious gym area (that can be converted into another bedroom) as well as a fourth bedroom and a 4-piece bathroom. Step out the backdoor and relax in your hot tub, and call 99 Shanty Bay home.
Property Details
Facts for 99 SHANTY BAY Road, Barrie
Status
Days on Market: 47
Last Status: Terminated
Sold Date: Apr 24, 2025
Closed Date: Nov 30, -0001
Expiry Date: Jun 30, 2023
Unavailable Date: May 16, 2023
Input Date: Mar 30, 2023
Prior LSC: Listing with no contract changes
Property
Status: Sale
Property Type: Detached
Style: Bungalow
Age: 16-30
Area: Barrie
Availability Date: FLEX
Assessment Amount: $1,231,000
Assessment Year: 2022
Inside
Bedrooms: 2
Bedrooms Plus: 2
Bathrooms: 5
Kitchens: 1
Kitchens Plus: 1
Rooms: 12
Air Conditioning: Central Air
Fireplace: No
Washrooms: 5
Building
Basement: Finished
Basement 2: Full
Exterior: Other
Exterior: Stone
Elevator: N
Parking
Garage Spaces: 2
Covered Parking Spaces: 7
Total Parking Spaces: 9
Fees
Tax Year: 2022
Tax Legal Description: PT LT 5 S/S DAVIS ST PL 1 BARRIE; PT LT 6 S/S DAVIS ST BLK N PL
Taxes: $15,446
Land
Cross Street: Blake/Shanty Bay Roa
Municipality District: Barrie
Fronting On: South
Parcel Number: 588520006
Pool: None
Sewer: Sewers
Lot Depth: 224
Lot Frontage: 100
Acres: .50-1.99
Zoning: RES
Access To Property: Yr Rnd Municpal Rd
Easements Restrictions: Unknown
Shoreline Allowance: None
Rooms
Room details for 99 SHANTY BAY Road, Barrie
| Type | Dimensions | Description |
|---|---|---|
| Prim Bdrm Main | - | Broadloom, Crown Moulding, Ensuite Bath |
| Br Main | 3.53 x 3.63 | Broadloom |
| Bathroom Main | 1.73 x 2.41 | Tile Floor |
| Family Main | 5.26 x 9.30 | |
| Foyer Main | 3.53 x 7.37 | |
| Dining Main | - | French Doors, Vaulted Ceiling |
| Living Main | - | Fireplace, Vaulted Ceiling |
| Kitchen Main | - | Double Sink, Pantry |
| Mudroom Main | 1.73 x 4.62 | |
| Bathroom Main | 1.65 x 2.44 | |
| Laundry Main | 1.78 x 2.44 |
| XXXXXXXX | XXX XX, XXXX |
XXXX XXX XXXX |
$XXX,XXX |
| XXX XX, XXXX |
XXXXXX XXX XXXX |
$XXX,XXX | |
| XXXXXXXX | XXX XX, XXXX |
XXXX XXX XXXX |
$X,XXX,XXX |
| XXX XX, XXXX |
XXXXXX XXX XXXX |
$X,XXX,XXX | |
| XXXXXXXX | XXX XX, XXXX |
XXXXXXX XXX XXXX |
|
| XXX XX, XXXX |
XXXXXX XXX XXXX |
$X,XXX,XXX | |
| XXXXXXXX | XXX XX, XXXX |
XXXXXXX XXX XXXX |
|
| XXX XX, XXXX |
XXXXXX XXX XXXX |
$X,XXX,XXX | |
| XXXXXXXX | XXX XX, XXXX |
XXXXXXX XXX XXXX |
|
| XXX XX, XXXX |
XXXXXX XXX XXXX |
$X,XXX,XXX | |
| XXXXXXXX | XXX XX, XXXX |
XXXX XXX XXXX |
$X,XXX,XXX |
| XXX XX, XXXX |
XXXXXX XXX XXXX |
$X,XXX,XXX | |
| XXXXXXXX | XXX XX, XXXX |
XXXXXXX XXX XXXX |
|
| XXX XX, XXXX |
XXXXXX XXX XXXX |
$X,XXX,XXX | |
| XXXXXXXX | XXX XX, XXXX |
XXXXXXX XXX XXXX |
|
| XXX XX, XXXX |
XXXXXX XXX XXXX |
$X,XXX,XXX | |
| XXXXXXXX | XXX XX, XXXX |
XXXX XXX XXXX |
$X,XXX,XXX |
| XXX XX, XXXX |
XXXXXX XXX XXXX |
$X,XXX,XXX | |
| XXXXXXXX | XXX XX, XXXX |
XXXXXXX XXX XXXX |
|
| XXX XX, XXXX |
XXXXXX XXX XXXX |
$X,XXX,XXX | |
| XXXXXXXX | XXX XX, XXXX |
XXXXXXX XXX XXXX |
|
| XXX XX, XXXX |
XXXXXX XXX XXXX |
$X,XXX,XXX | |
| XXXXXXXX | XXX XX, XXXX |
XXXXXXX XXX XXXX |
|
| XXX XX, XXXX |
XXXXXX XXX XXXX |
$X,XXX,XXX | |
| XXXXXXXX | XXX XX, XXXX |
XXXX XXX XXXX |
$X,XXX,XXX |
| XXX XX, XXXX |
XXXXXX XXX XXXX |
$X,XXX,XXX | |
| XXXXXXXX | XXX XX, XXXX |
XXXXXXX XXX XXXX |
|
| XXX XX, XXXX |
XXXXXX XXX XXXX |
$X,XXX,XXX | |
| XXXXXXXX | XXX XX, XXXX |
XXXXXXX XXX XXXX |
|
| XXX XX, XXXX |
XXXXXX XXX XXXX |
$X,XXX,XXX |
| XXXXXXXX XXXX | XXX XX, XXXX | $645,000 XXX XXXX |
| XXXXXXXX XXXXXX | XXX XX, XXXX | $699,900 XXX XXXX |
| XXXXXXXX XXXX | XXX XX, XXXX | $2,125,000 XXX XXXX |
| XXXXXXXX XXXXXX | XXX XX, XXXX | $2,345,000 XXX XXXX |
| XXXXXXXX XXXXXXX | XXX XX, XXXX | XXX XXXX |
| XXXXXXXX XXXXXX | XXX XX, XXXX | $2,395,000 XXX XXXX |
| XXXXXXXX XXXXXXX | XXX XX, XXXX | XXX XXXX |
| XXXXXXXX XXXXXX | XXX XX, XXXX | $1,750,000 XXX XXXX |
| XXXXXXXX XXXXXXX | XXX XX, XXXX | XXX XXXX |
| XXXXXXXX XXXXXX | XXX XX, XXXX | $1,870,000 XXX XXXX |
| XXXXXXXX XXXX | XXX XX, XXXX | $1,828,000 XXX XXXX |
| XXXXXXXX XXXXXX | XXX XX, XXXX | $1,888,000 XXX XXXX |
| XXXXXXXX XXXXXXX | XXX XX, XXXX | XXX XXXX |
| XXXXXXXX XXXXXX | XXX XX, XXXX | $2,500,000 XXX XXXX |
| XXXXXXXX XXXXXXX | XXX XX, XXXX | XXX XXXX |
| XXXXXXXX XXXXXX | XXX XX, XXXX | $2,500,000 XXX XXXX |
| XXXXXXXX XXXX | XXX XX, XXXX | $2,125,000 XXX XXXX |
| XXXXXXXX XXXXXX | XXX XX, XXXX | $2,345,000 XXX XXXX |
| XXXXXXXX XXXXXXX | XXX XX, XXXX | XXX XXXX |
| XXXXXXXX XXXXXX | XXX XX, XXXX | $2,395,000 XXX XXXX |
| XXXXXXXX XXXXXXX | XXX XX, XXXX | XXX XXXX |
| XXXXXXXX XXXXXX | XXX XX, XXXX | $1,750,000 XXX XXXX |
| XXXXXXXX XXXXXXX | XXX XX, XXXX | XXX XXXX |
| XXXXXXXX XXXXXX | XXX XX, XXXX | $1,870,000 XXX XXXX |
| XXXXXXXX XXXX | XXX XX, XXXX | $1,828,000 XXX XXXX |
| XXXXXXXX XXXXXX | XXX XX, XXXX | $1,888,000 XXX XXXX |
| XXXXXXXX XXXXXXX | XXX XX, XXXX | XXX XXXX |
| XXXXXXXX XXXXXX | XXX XX, XXXX | $2,500,000 XXX XXXX |
| XXXXXXXX XXXXXXX | XXX XX, XXXX | XXX XXXX |
| XXXXXXXX XXXXXX | XXX XX, XXXX | $2,500,000 XXX XXXX |

Johnson Street Public School
Elementary: PublicCodrington Public School
Elementary: PublicSt Monicas Separate School
Elementary: CatholicSteele Street Public School
Elementary: PublicMaple Grove Public School
Elementary: PublicAlgonquin Ridge Elementary School
Elementary: PublicSimcoe Alternative Secondary School
Secondary: PublicSt Joseph's Separate School
Secondary: CatholicBarrie North Collegiate Institute
Secondary: PublicSt Peter's Secondary School
Secondary: CatholicEastview Secondary School
Secondary: PublicInnisdale Secondary School
Secondary: Public- 9 bath
- 8 bed
- 3500 sqft
194 Dunlop Street East, Barrie, Ontario • L4M 1B4 • Lakeshore
- 1 bath
- 2 bed
23 Barrie Terrace, Oro Medonte, Ontario • L4M 1E8 • Rural Oro-Medonte
- 3 bath
- 3 bed
- 2000 sqft
56 Gray Lane, Barrie, Ontario • L4N 7T1 • South Shore
- 5 bath
- 4 bed
- 2500 sqft
271 Codrington Street, Barrie, Ontario • L4M 1S7 • Codrington
- 3 bath
- 4 bed
10 Puget Street, Barrie, Ontario • L4M 4N1 • Codrington
- 4 bath
- 3 bed
- 2000 sqft
392 Cox Mill Road, Barrie, Ontario • L4N 7S8 • South Shore
- 3 bath
- 5 bed
- 3500 sqft
311 Tollendal Mill Road, Barrie, Ontario • L4N 7S6 • South Shore
- 1 bath
- 3 bed
- 1100 sqft
210 Kempview Lane, Barrie, Ontario • L4N 3W9 • South Shore
- 5 bath
- 5 bed
14-16 Peel Street, Barrie, Ontario • L4M 3K8 • Codrington

