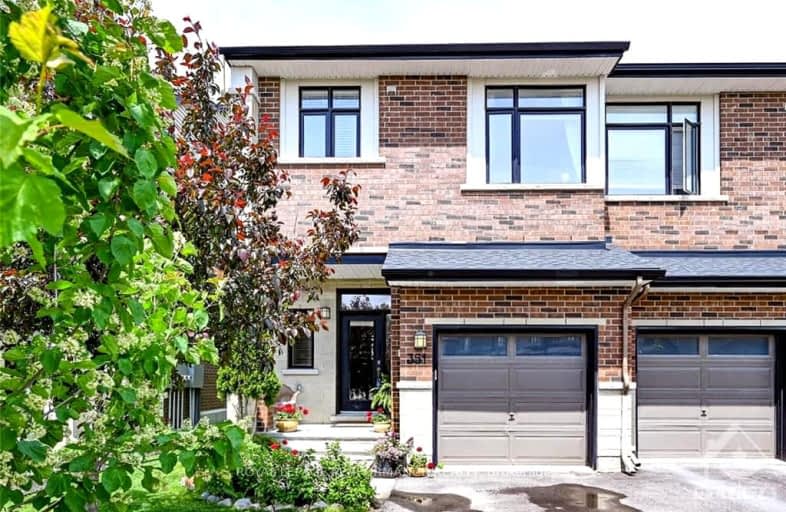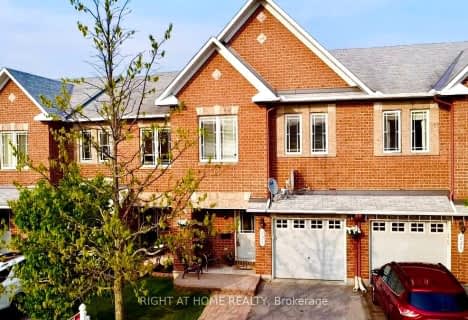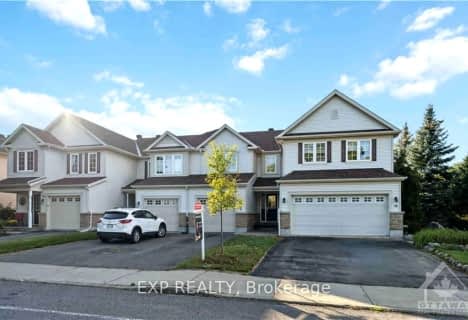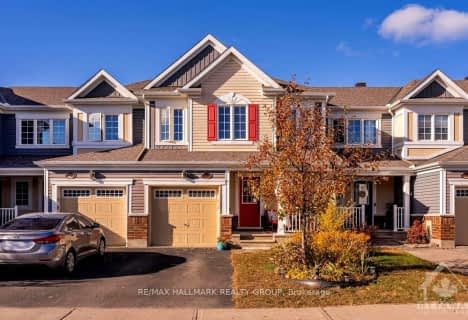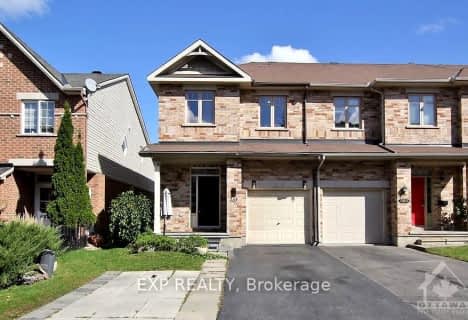
École élémentaire publique Michel-Dupuis
Elementary: PublicSt Andrew Elementary School
Elementary: CatholicFarley Mowat Public School
Elementary: PublicSt Jerome Elementary School
Elementary: CatholicÉcole élémentaire catholique Bernard-Grandmaître
Elementary: CatholicSteve MacLean Public School
Elementary: PublicÉcole secondaire catholique Pierre-Savard
Secondary: CatholicSt Mark High School
Secondary: CatholicSt Joseph High School
Secondary: CatholicMother Teresa High School
Secondary: CatholicSt. Francis Xavier (9-12) Catholic School
Secondary: CatholicLongfields Davidson Heights Secondary School
Secondary: Public- — bath
- — bed
36 RIVERSTONE Drive, Barrhaven, Ontario • K2J 4X7 • 7708 - Barrhaven - Stonebridge
- 3 bath
- 4 bed
823 KENNACRAIG, Barrhaven, Ontario • K2J 5T5 • 7708 - Barrhaven - Stonebridge
- — bath
- — bed
232 COOKS MILL Crescent, Blossom Park - Airport and Area, Ontario • K1V 2N1 • 2603 - Riverside South
- — bath
- — bed
321 MAKOBE Lane, Blossom Park - Airport and Area, Ontario • K4M 0M1 • 2602 - Riverside South/Gloucester Glen
- 3 bath
- 3 bed
420 MEADOWHAWK Crescent, Barrhaven, Ontario • K2J 6H5 • 7711 - Barrhaven - Half Moon Bay
- 3 bath
- 3 bed
361 Royal Fern Way, Blossom Park - Airport and Area, Ontario • K1V 2K6 • 2602 - Riverside South/Gloucester Glen
- — bath
- — bed
423 SWEETFLAG Street, Barrhaven, Ontario • K2J 5Y6 • 7706 - Barrhaven - Longfields
- 3 bath
- 3 bed
105 Rustwood Private, Barrhaven, Ontario • K2J 5L5 • 7708 - Barrhaven - Stonebridge
- 3 bath
- 3 bed
301 Serena Way, Barrhaven, Ontario • K2G 4P5 • 7709 - Barrhaven - Strandherd
- — bath
- — bed
462 CITADEL Crescent, Barrhaven, Ontario • K2G 7E7 • 7709 - Barrhaven - Strandherd
