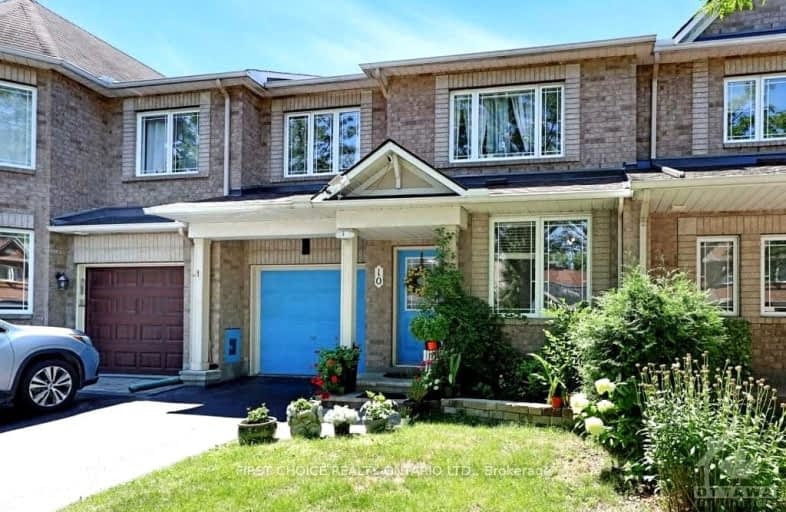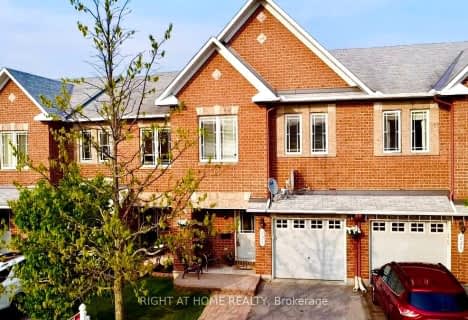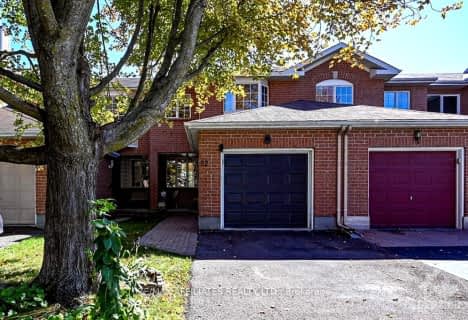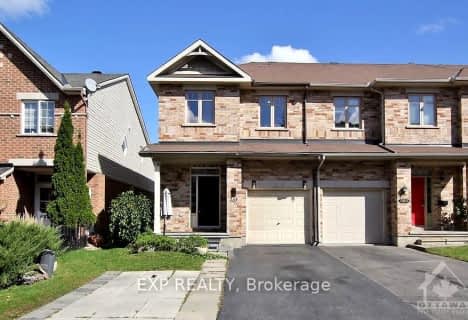
École élémentaire publique Michel-Dupuis
Elementary: PublicSt Andrew Elementary School
Elementary: CatholicFarley Mowat Public School
Elementary: PublicSt Emily (Elementary) Separate School
Elementary: CatholicSt Jerome Elementary School
Elementary: CatholicAdrienne Clarkson Elementary School
Elementary: PublicÉcole secondaire catholique Pierre-Savard
Secondary: CatholicSt Joseph High School
Secondary: CatholicJohn McCrae Secondary School
Secondary: PublicMother Teresa High School
Secondary: CatholicSt. Francis Xavier (9-12) Catholic School
Secondary: CatholicLongfields Davidson Heights Secondary School
Secondary: Public- — bath
- — bed
204 GARRITY Crescent, Barrhaven, Ontario • K2J 3T7 • 7709 - Barrhaven - Strandherd
- 3 bath
- 3 bed
324 MAKOBE Lane, Blossom Park - Airport and Area, Ontario • K4M 0M1 • 2602 - Riverside South/Gloucester Glen
- — bath
- — bed
8 CALAVERAS Avenue, Barrhaven, Ontario • K2J 4Z8 • 7706 - Barrhaven - Longfields
- 2 bath
- 3 bed
52 DAVENTRY Crescent, Barrhaven, Ontario • K2J 4M8 • 7706 - Barrhaven - Longfields
- — bath
- — bed
321 MAKOBE Lane, Blossom Park - Airport and Area, Ontario • K4M 0M1 • 2602 - Riverside South/Gloucester Glen
- 3 bath
- 3 bed
214 Berrigan Drive, Barrhaven, Ontario • K2J 5C6 • 7706 - Barrhaven - Longfields
- 3 bath
- 3 bed
361 Royal Fern Way, Blossom Park - Airport and Area, Ontario • K1V 2K6 • 2602 - Riverside South/Gloucester Glen
- — bath
- — bed
423 SWEETFLAG Street, Barrhaven, Ontario • K2J 5Y6 • 7706 - Barrhaven - Longfields
- — bath
- — bed
351 ARDMORE Street, Blossom Park - Airport and Area, Ontario • K4M 0E2 • 2602 - Riverside South/Gloucester Glen
- 3 bath
- 3 bed
301 Serena Way, Barrhaven, Ontario • K2G 4P5 • 7709 - Barrhaven - Strandherd
- — bath
- — bed
462 CITADEL Crescent, Barrhaven, Ontario • K2G 7E7 • 7709 - Barrhaven - Strandherd




















