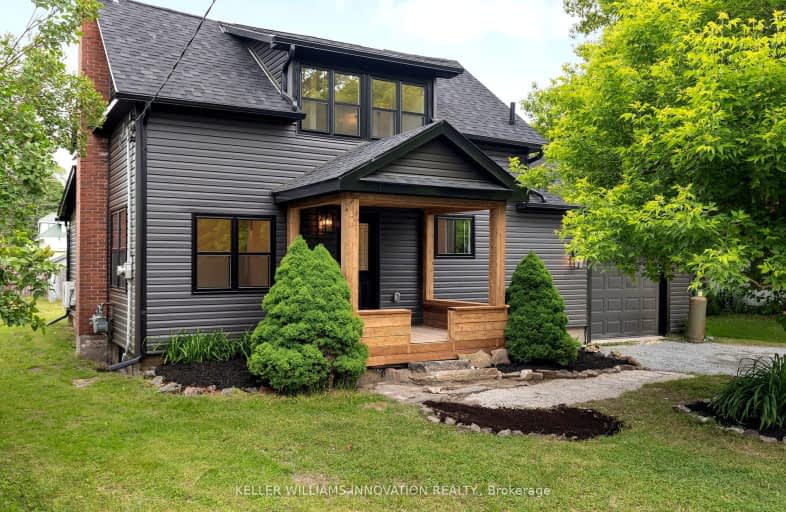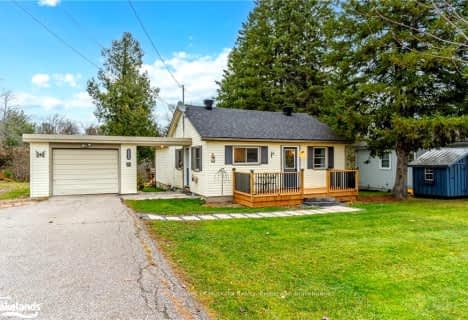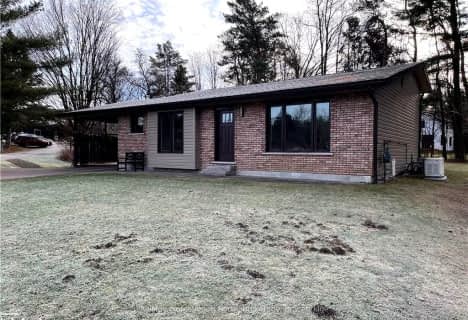Somewhat Walkable
- Most errands can be accomplished on foot.
Bikeable
- Some errands can be accomplished on bike.

Muskoka Falls Public School
Elementary: PublicMacaulay Public School
Elementary: PublicMonsignor Michael O'Leary School
Elementary: CatholicMuskoka Beechgrove Public School
Elementary: PublicBracebridge Public School
Elementary: PublicMonck Public School
Elementary: PublicSt Dominic Catholic Secondary School
Secondary: CatholicGravenhurst High School
Secondary: PublicPatrick Fogarty Secondary School
Secondary: CatholicBracebridge and Muskoka Lakes Secondary School
Secondary: PublicHuntsville High School
Secondary: PublicTrillium Lakelands' AETC's
Secondary: Public-
Memorial Park
Manitoba St & Kimberly Ave, Bracebridge ON 0.6km -
Calvin Grove Park
Ecclestone Dr, Bracebridge ON 0.79km -
Annie Williams Memorial Park
50 Santas Village Rd (at Spadina Dr.), Bracebridge ON 1.75km
-
RBC Royal Bank
37 Manitoba St, Bracebridge ON P1L 2A9 0.38km -
Banque Nationale du Canada
102 Manitoba, Bracebridge ON P1L 1W4 0.54km -
HSBC ATM
102 Manitoba C P, Bracebridge ON P1L 1S1 0.56km













