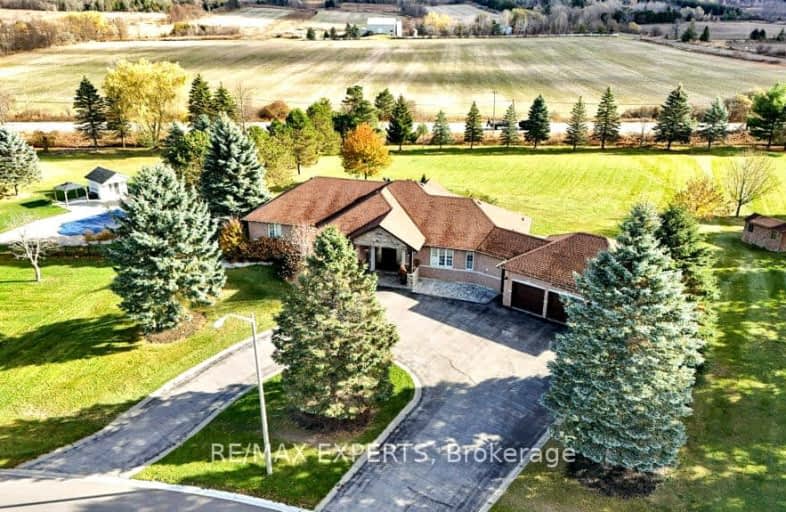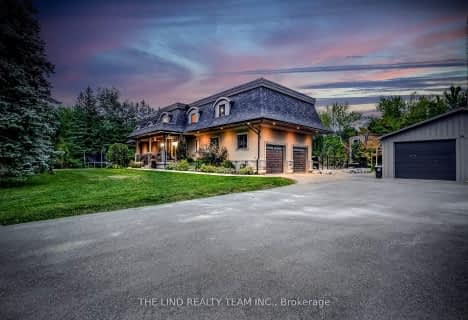Removed on Feb 18, 2025
Note: Property is not currently for sale or for rent.

-
Type: Detached
-
Style: Bungalow
-
Size: 2500 sqft
-
Lot Size: 179.99 x 285.51 Feet
-
Age: No Data
-
Taxes: $10,296 per year
-
Days on Site: 43 Days
-
Added: Jan 06, 2025 (1 month on market)
-
Updated:
-
Last Checked: 3 months ago
-
MLS®#: N11909270
-
Listed By: Re/max experts
Unlock Your Dream: Welcome to 105 Kilkenny Trail, a luxury residence nestled on a 1.47-acre estate lot in the exclusive Bradford Community. This masterpiece offers privacy at a quiet cul-de-sac street! The home boasts 4+1 spacious bedrooms and 4 beautifully appointed bathrooms, each with elegant fixtures and finishes. Custom Kitchen W/Island, High End Appliances, Crown Moulding & Pot Lights T-out. Massive Great Room W/ Gas F/P, Wainscoting And Cathedral Ceiling. B/In Speakers T/Out. Fully Finished W/Out Bsmt W/ B/In Bar, Spa Like Washroom W/Sauna, Office, Cantina And a Large Open Concept Rec Area W/out to the Backyard Oasis W/Inground Pool And Landscaping. The oversized 3-car garage offers ample storage and space for vehicles, with additional parking for guests. This residence is the ultimate combination of sophistication, technology, and style, providing an exceptional lifestyle in one of Bradford's most coveted communities. To many features to list! This is a must see!
Property Details
Facts for 105 Kilkenny Trail, Bradford West Gwillimbury
Status
Days on Market: 43
Last Status: Terminated
Sold Date: Jun 16, 2025
Closed Date: Nov 30, -0001
Expiry Date: Apr 06, 2025
Unavailable Date: Feb 18, 2025
Input Date: Jan 06, 2025
Prior LSC: Listing with no contract changes
Property
Status: Sale
Property Type: Detached
Style: Bungalow
Size (sq ft): 2500
Area: Bradford West Gwillimbury
Community: Rural Bradford West Gwillimbury
Availability Date: 30/60/tbd
Inside
Bedrooms: 4
Bedrooms Plus: 1
Bathrooms: 4
Kitchens: 1
Rooms: 8
Den/Family Room: Yes
Air Conditioning: Central Air
Fireplace: Yes
Central Vacuum: N
Washrooms: 4
Building
Basement: Fin W/O
Heat Type: Forced Air
Heat Source: Propane
Exterior: Brick
Exterior: Stone
Energy Certificate: N
Green Verification Status: N
Water Supply: Well
Special Designation: Unknown
Parking
Garage Spaces: 3
Garage Type: Built-In
Covered Parking Spaces: 15
Total Parking Spaces: 18
Fees
Tax Year: 2024
Tax Legal Description: LOT 17, PLAN 51M649, BRADFORD-WGW; S/T EASE AS IN LT401914.
Taxes: $10,296
Land
Cross Street: 10th Sdrd/ 13th Line
Municipality District: Bradford West Gwillimbury
Fronting On: East
Parcel Number: 580490104
Pool: Inground
Sewer: Septic
Lot Depth: 285.51 Feet
Lot Frontage: 179.99 Feet
Acres: .50-1.99
Additional Media
- Virtual Tour: https://unbranded.youriguide.com/105_kilkenny_trail_bradford_west_gwillimbury_on/
Rooms
Room details for 105 Kilkenny Trail, Bradford West Gwillimbury
| Type | Dimensions | Description |
|---|---|---|
| Kitchen Main | 4.91 x 4.27 | Custom Backsplash, Centre Island, Stainless Steel Appl |
| Dining Main | 4.25 x 2.73 | Open Concept, Combined W/Kitchen, Hardwood Floor |
| Living Main | 9.13 x 4.86 | Fireplace, Hardwood Floor, Open Concept |
| Office Main | 3.64 x 4.51 | Hardwood Floor, Large Window |
| Prim Bdrm Main | 5.48 x 3.90 | 4 Pc Ensuite, W/I Closet, Hardwood Floor |
| 2nd Br Main | 5.21 x 3.77 | Closet, Window, Hardwood Floor |
| 3rd Br Main | 3.53 x 4.17 | Closet, Window, Hardwood Floor |
| 4th Br Main | 4.44 x 3.87 | Closet, Window, Hardwood Floor |
| Br Bsmt | 4.58 x 5.01 | Hardwood Floor |
| Rec Bsmt | 8.61 x 15.68 | B/I Bar, Fireplace, W/O To Yard |
| Family Bsmt | 8.61 x 15.69 | Combined W/Rec, Fireplace, W/O To Yard |
| Other Bsmt | 3.39 x 4.72 | Bar Sink, Open Concept, Hardwood Floor |
| XXXXXXXX | XXX XX, XXXX |
XXXXXXX XXX XXXX |
|
| XXX XX, XXXX |
XXXXXX XXX XXXX |
$X,XXX,XXX | |
| XXXXXXXX | XXX XX, XXXX |
XXXXXXX XXX XXXX |
|
| XXX XX, XXXX |
XXXXXX XXX XXXX |
$X,XXX,XXX | |
| XXXXXXXX | XXX XX, XXXX |
XXXX XXX XXXX |
$X,XXX,XXX |
| XXX XX, XXXX |
XXXXXX XXX XXXX |
$X,XXX,XXX | |
| XXXXXXXX | XXX XX, XXXX |
XXXXXXX XXX XXXX |
|
| XXX XX, XXXX |
XXXXXX XXX XXXX |
$X,XXX,XXX | |
| XXXXXXXX | XXX XX, XXXX |
XXXX XXX XXXX |
$XXX,XXX |
| XXX XX, XXXX |
XXXXXX XXX XXXX |
$XXX,XXX |
| XXXXXXXX XXXXXXX | XXX XX, XXXX | XXX XXXX |
| XXXXXXXX XXXXXX | XXX XX, XXXX | $2,309,000 XXX XXXX |
| XXXXXXXX XXXXXXX | XXX XX, XXXX | XXX XXXX |
| XXXXXXXX XXXXXX | XXX XX, XXXX | $2,359,000 XXX XXXX |
| XXXXXXXX XXXX | XXX XX, XXXX | $1,925,000 XXX XXXX |
| XXXXXXXX XXXXXX | XXX XX, XXXX | $1,949,000 XXX XXXX |
| XXXXXXXX XXXXXXX | XXX XX, XXXX | XXX XXXX |
| XXXXXXXX XXXXXX | XXX XX, XXXX | $1,888,000 XXX XXXX |
| XXXXXXXX XXXX | XXX XX, XXXX | $910,000 XXX XXXX |
| XXXXXXXX XXXXXX | XXX XX, XXXX | $998,000 XXX XXXX |

Hon Earl Rowe Public School
Elementary: PublicFred C Cook Public School
Elementary: PublicSt. Teresa of Calcutta Catholic School
Elementary: CatholicChris Hadfield Public School
Elementary: PublicCookstown Central Public School
Elementary: PublicFieldcrest Elementary School
Elementary: PublicBradford Campus
Secondary: PublicOur Lady of the Lake Catholic College High School
Secondary: CatholicHoly Trinity High School
Secondary: CatholicKeswick High School
Secondary: PublicBradford District High School
Secondary: PublicNantyr Shores Secondary School
Secondary: Public- 4 bath
- 4 bed
- 3500 sqft
70 Kilkenny Trail South, Bradford West Gwillimbury, Ontario • L3Z 3C5 • Rural Bradford West Gwillimbury
- 6 bath
- 5 bed
- 3500 sqft
2749 13th Line, Bradford West Gwillimbury, Ontario • L0L 1R0 • Rural Bradford West Gwillimbury
- 5 bath
- 5 bed
- 2500 sqft
3384 Line 13, Bradford West Gwillimbury, Ontario • L0L 1L0 • Bradford





