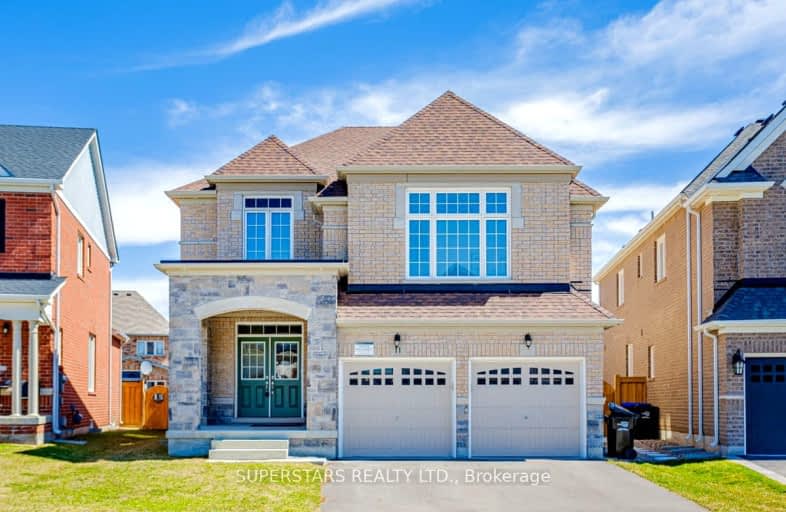Car-Dependent
- Most errands require a car.
No Nearby Transit
- Almost all errands require a car.
Somewhat Bikeable
- Most errands require a car.

St Jean de Brebeuf Separate School
Elementary: CatholicFred C Cook Public School
Elementary: PublicSt. Teresa of Calcutta Catholic School
Elementary: CatholicChris Hadfield Public School
Elementary: PublicSt Angela Merici Catholic Elementary School
Elementary: CatholicFieldcrest Elementary School
Elementary: PublicBradford Campus
Secondary: PublicHoly Trinity High School
Secondary: CatholicDr John M Denison Secondary School
Secondary: PublicBradford District High School
Secondary: PublicSir William Mulock Secondary School
Secondary: PublicHuron Heights Secondary School
Secondary: Public- 4 bath
- 5 bed
- 3000 sqft
18 Wandering Glider Trail, Bradford West Gwillimbury, Ontario • L3Z 2A5 • Bradford
- 4 bath
- 5 bed
- 3500 sqft
382 Downy Emerald Drive, Bradford West Gwillimbury, Ontario • L3Z 0K2 • Bradford
- 3 bath
- 4 bed
- 2000 sqft
22 Westlake crescent, Bradford West Gwillimbury, Ontario • L3Z 2A6 • Bradford
- 3 bath
- 4 bed
- 2000 sqft
2 Ridgeview Court, Bradford West Gwillimbury, Ontario • L3Z 0R9 • Bradford
- 3 bath
- 4 bed
- 2500 sqft
Main-939 Miller Park Avenue, Bradford West Gwillimbury, Ontario • L3Z 0L6 • Bradford










