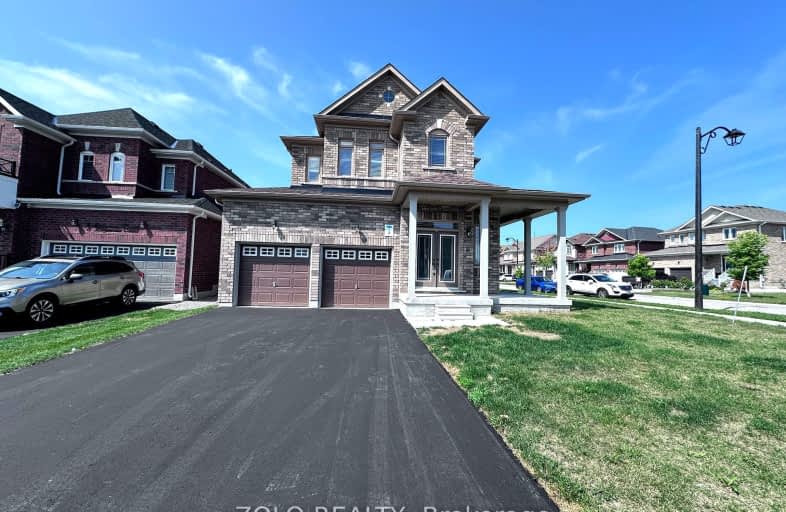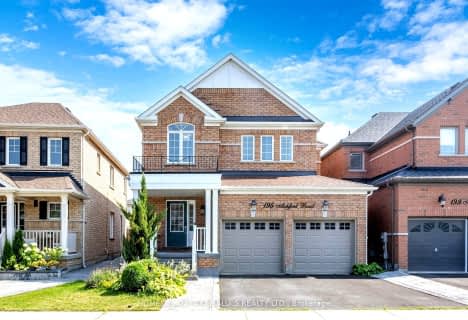Car-Dependent
- Almost all errands require a car.
No Nearby Transit
- Almost all errands require a car.
Somewhat Bikeable
- Most errands require a car.

St Charles School
Elementary: CatholicSt Jean de Brebeuf Separate School
Elementary: CatholicSt. Teresa of Calcutta Catholic School
Elementary: CatholicW H Day Elementary School
Elementary: PublicSt Angela Merici Catholic Elementary School
Elementary: CatholicFieldcrest Elementary School
Elementary: PublicBradford Campus
Secondary: PublicHoly Trinity High School
Secondary: CatholicDr John M Denison Secondary School
Secondary: PublicBradford District High School
Secondary: PublicAurora High School
Secondary: PublicSir William Mulock Secondary School
Secondary: Public-
Anchor Park
East Gwillimbury ON 8.72km -
Environmental Park
325 Woodspring Ave, Newmarket ON 9.42km -
Seneca Cook Parkette
Ontario 10.94km
-
CIBC
549 Holland St W, Bradford ON L3Z 0C1 0.94km -
Scotiabank
460 Holland St W, Bradford ON L3Z 0A2 1.33km -
TD Bank Financial Group
18154 Yonge St, East Gwillimbury ON L9N 0J3 9.52km
- 4 bath
- 5 bed
- 3000 sqft
227 Inverness Way, Bradford West Gwillimbury, Ontario • L3Z 0W6 • Bradford
- 3 bath
- 4 bed
#Main-49 Corwin Drive, Bradford West Gwillimbury, Ontario • L3Z 0E4 • Bradford
- 4 bath
- 5 bed
- 3000 sqft
168 Rutherford Road, Bradford West Gwillimbury, Ontario • L3Z 0B4 • Bradford
- 5 bath
- 4 bed
- 3000 sqft
60 Vasey Road, Bradford West Gwillimbury, Ontario • L3Z 4P6 • Bradford












