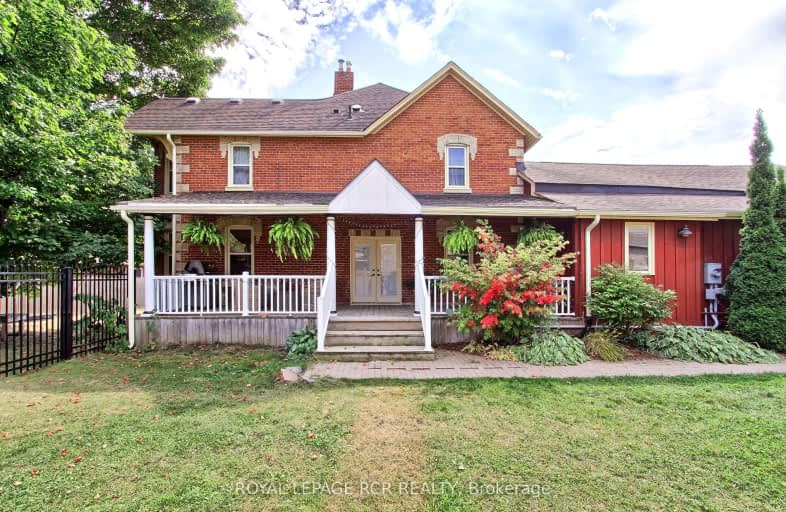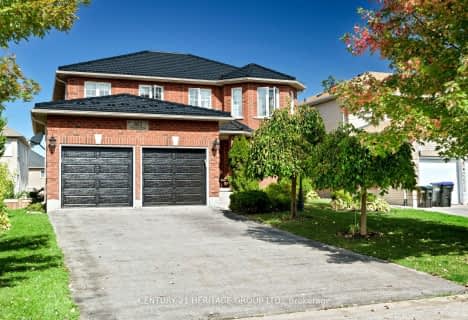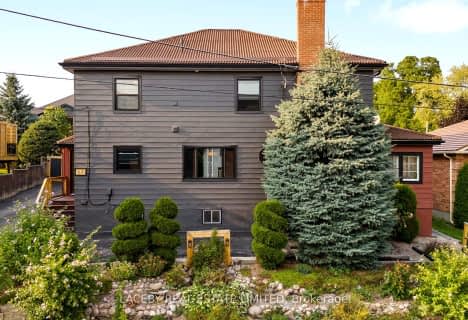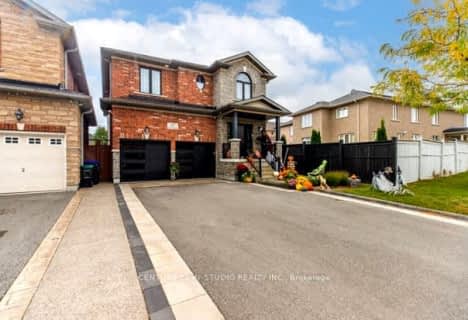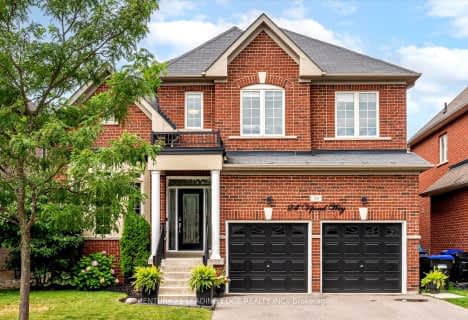Car-Dependent
- Most errands require a car.
Minimal Transit
- Almost all errands require a car.
Somewhat Bikeable
- Almost all errands require a car.

St Jean de Brebeuf Separate School
Elementary: CatholicFred C Cook Public School
Elementary: PublicSt. Teresa of Calcutta Catholic School
Elementary: CatholicSt. Marie of the Incarnation Separate School
Elementary: CatholicChris Hadfield Public School
Elementary: PublicFieldcrest Elementary School
Elementary: PublicBradford Campus
Secondary: PublicOur Lady of the Lake Catholic College High School
Secondary: CatholicHoly Trinity High School
Secondary: CatholicDr John M Denison Secondary School
Secondary: PublicBradford District High School
Secondary: PublicSir William Mulock Secondary School
Secondary: Public-
Kuzmich Park
Wesr Park Ave & Ashford Rd, Bradford ON 2.39km -
Anchor Park
East Gwillimbury ON 6.62km -
East Gwillimbury Community Centre Playground
East Gwillimbury ON 6.9km
-
Scotiabank
76 Holland St W, Bradford West Gwillimbury ON 1.57km -
Scotiabank
Holland St W (at Summerlyn Tr), Bradford West Gwillimbury ON L3Z 0A2 2.61km -
Localcoin Bitcoin ATM - Hasty Market
547 Holland St W, Bradford ON L3Z 0C1 3.14km
- 4 bath
- 5 bed
- 3000 sqft
24 Vipond Way, Bradford West Gwillimbury, Ontario • L3Z 0G8 • Bradford
- 4 bath
- 4 bed
166 Sutherland Avenue, Bradford West Gwillimbury, Ontario • L3Z 4H7 • Bradford
- 3 bath
- 4 bed
107 Gardiner Drive, Bradford West Gwillimbury, Ontario • L3Z 0J6 • Bradford
- 5 bath
- 4 bed
- 2500 sqft
1 Carter Street, Bradford West Gwillimbury, Ontario • L3Z 2A4 • Bradford
- 4 bath
- 4 bed
- 2000 sqft
2546 9th Line, Bradford West Gwillimbury, Ontario • L3Z 3T3 • Bradford
- — bath
- — bed
- — sqft
16 Acorn Lane, Bradford West Gwillimbury, Ontario • L3Z 0H6 • Bradford
- 4 bath
- 4 bed
- 2000 sqft
55 Bartram Crescent, Bradford West Gwillimbury, Ontario • L4L 9E7 • Bradford
- 4 bath
- 4 bed
- 2500 sqft
60 Empire Drive, Bradford West Gwillimbury, Ontario • L3Z 4J1 • Bradford
- 3 bath
- 4 bed
- 2000 sqft
13 Long Street, Bradford West Gwillimbury, Ontario • L3Z 2A4 • Bradford
- 5 bath
- 4 bed
- 3000 sqft
129 McCann Crescent, Bradford West Gwillimbury, Ontario • L3Z 0M6 • Bradford
- 4 bath
- 4 bed
187 Sutherland Avenue, Bradford West Gwillimbury, Ontario • L3Z 4H6 • Bradford
