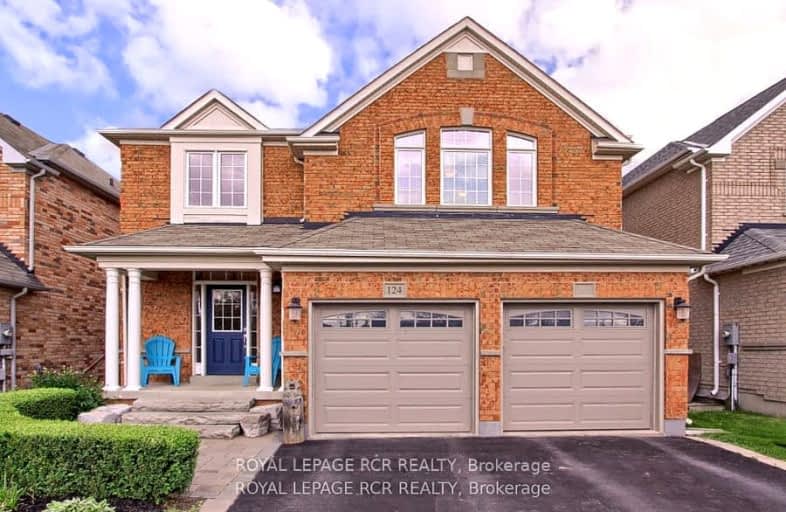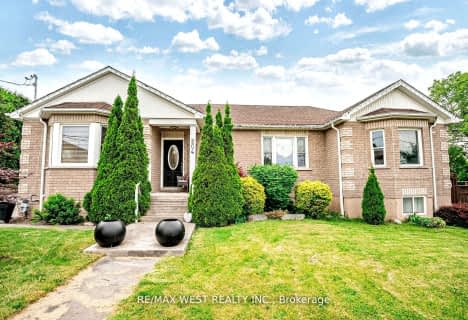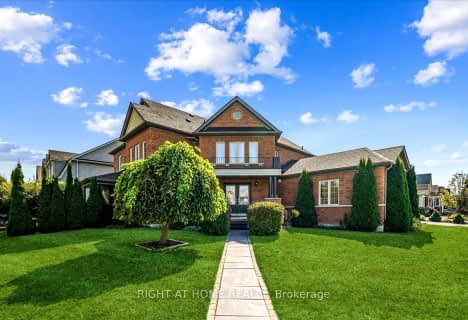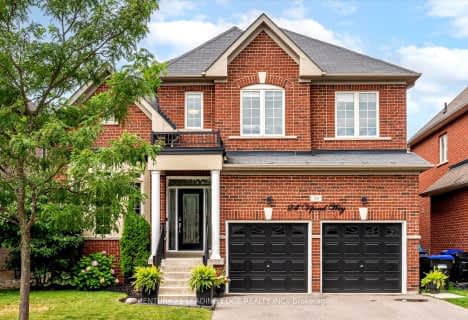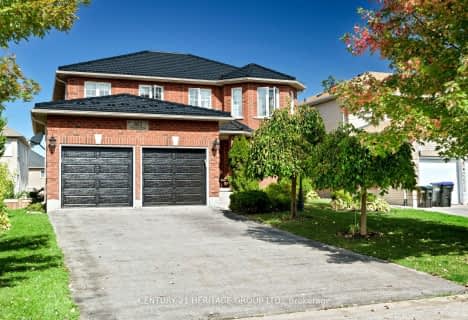Somewhat Walkable
- Some errands can be accomplished on foot.
No Nearby Transit
- Almost all errands require a car.
Somewhat Bikeable
- Most errands require a car.

St Jean de Brebeuf Separate School
Elementary: CatholicSt. Teresa of Calcutta Catholic School
Elementary: CatholicChris Hadfield Public School
Elementary: PublicW H Day Elementary School
Elementary: PublicSt Angela Merici Catholic Elementary School
Elementary: CatholicFieldcrest Elementary School
Elementary: PublicBradford Campus
Secondary: PublicHoly Trinity High School
Secondary: CatholicDr John M Denison Secondary School
Secondary: PublicBradford District High School
Secondary: PublicSir William Mulock Secondary School
Secondary: PublicHuron Heights Secondary School
Secondary: Public-
Anchor Park
East Gwillimbury ON 7.7km -
Bonshaw Park
Bonshaw Ave (Red River Cres), Newmarket ON 9.45km -
Proctor Park
Newmarket ON 10.12km
-
Ian Cockburn, Home Financing Advisor Scotiabank
460 Holland St W, Bradford ON L3Z 0A2 0.33km -
BMO Bank of Montreal
412 Holland St W, Bradford ON L3Z 2B5 0.51km -
BMO Bank of Montreal
40 Melbourne Dr, Bradford ON L3Z 3B8 0.59km
- 4 bath
- 4 bed
- 2000 sqft
163 SUTHERLAND Avenue, Bradford West Gwillimbury, Ontario • L3Z 4H6 • Bradford
- 4 bath
- 4 bed
73 Faris Street, Bradford West Gwillimbury, Ontario • L3Z 0C5 • Rural Bradford West Gwillimbury
- 4 bath
- 5 bed
- 3000 sqft
168 Rutherford Road, Bradford West Gwillimbury, Ontario • L3Z 0B4 • Bradford
- — bath
- — bed
- — sqft
57 Broughton Terrace, Bradford West Gwillimbury, Ontario • L3Z 0J7 • Bradford
- 4 bath
- 4 bed
- 2500 sqft
42 Westlake Crescent, Bradford West Gwillimbury, Ontario • L3Z 4K4 • Bradford
- 3 bath
- 4 bed
- 2000 sqft
204 Simcoe Road, Bradford West Gwillimbury, Ontario • L3Z 1Y9 • Bradford
- 4 bath
- 4 bed
- 2000 sqft
77 West Park Avenue, Bradford West Gwillimbury, Ontario • L3Z 0A7 • Bradford
- 4 bath
- 4 bed
- 2000 sqft
805 Miller Park Avenue, Bradford West Gwillimbury, Ontario • L3Z 0L7 • Bradford
- 3 bath
- 4 bed
- 2000 sqft
503 Simcoe Road, Bradford West Gwillimbury, Ontario • L3Z 3C4 • Bradford
- 4 bath
- 5 bed
- 3000 sqft
24 Vipond Way, Bradford West Gwillimbury, Ontario • L3Z 0G8 • Bradford
- 4 bath
- 4 bed
- 2500 sqft
161 Metcalfe Drive, Bradford West Gwillimbury, Ontario • L3Z 3J2 • Bradford
