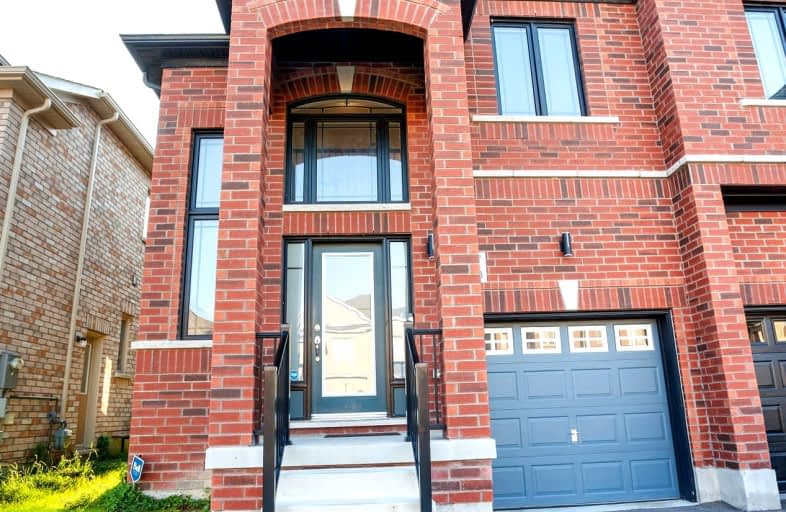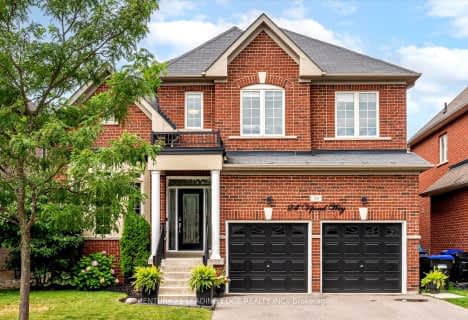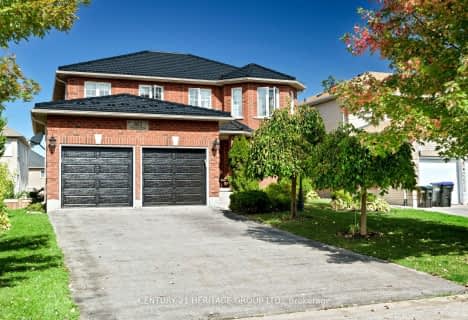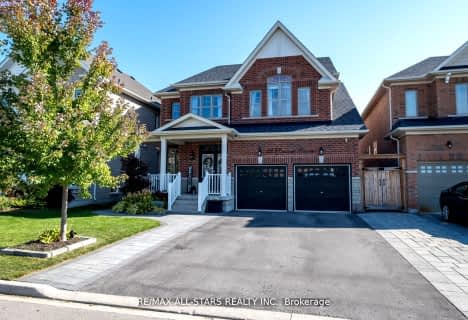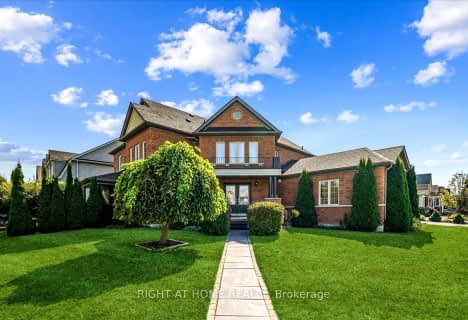Somewhat Walkable
- Some errands can be accomplished on foot.
No Nearby Transit
- Almost all errands require a car.
Somewhat Bikeable
- Most errands require a car.

St Jean de Brebeuf Separate School
Elementary: CatholicSt. Teresa of Calcutta Catholic School
Elementary: CatholicChris Hadfield Public School
Elementary: PublicW H Day Elementary School
Elementary: PublicSt Angela Merici Catholic Elementary School
Elementary: CatholicFieldcrest Elementary School
Elementary: PublicBradford Campus
Secondary: PublicHoly Trinity High School
Secondary: CatholicDr John M Denison Secondary School
Secondary: PublicBradford District High School
Secondary: PublicSir William Mulock Secondary School
Secondary: PublicHuron Heights Secondary School
Secondary: Public-
Luxury Park
140 Kulpin Ave (Kulpin Ave. & Luxury Ave.), Bradford ON 1.2km -
Anchor Park
East Gwillimbury ON 7.48km -
Nature Way Cres Park
Ontario 7.79km
-
Localcoin Bitcoin ATM - Express Convenience
300 Holland St W, Bradford ON L3Z 1J2 0.84km -
CIBC
549 Holland St W, Bradford ON L3Z 0C1 1.18km -
Scotiabank
76 Holland St W, Bradford West Gwillimbury ON 1.55km
- 3 bath
- 4 bed
1025 Langford Boulevard, Bradford West Gwillimbury, Ontario • L3Z 4K9 • Bradford
- 4 bath
- 4 bed
- 2000 sqft
77 West Park Avenue, Bradford West Gwillimbury, Ontario • L3Z 0A7 • Bradford
- 4 bath
- 4 bed
- 2500 sqft
66 Faris Street, Bradford West Gwillimbury, Ontario • L3Z 0C5 • Bradford
- — bath
- — bed
- — sqft
55 West Park Avenue, Bradford West Gwillimbury, Ontario • L3Z 0A6 • Bradford
- — bath
- — bed
- — sqft
16 Acorn Lane, Bradford West Gwillimbury, Ontario • L3Z 0H6 • Bradford
- 3 bath
- 4 bed
- 2000 sqft
13 Long Street, Bradford West Gwillimbury, Ontario • L3Z 2A4 • Bradford
- 4 bath
- 4 bed
73 Faris Street, Bradford West Gwillimbury, Ontario • L3Z 0C5 • Rural Bradford West Gwillimbury
- 5 bath
- 5 bed
154 Gardiner Drive, Bradford West Gwillimbury, Ontario • L3Z 0J6 • Bradford
- 4 bath
- 4 bed
- 2000 sqft
28 West Park Avenue, Bradford West Gwillimbury, Ontario • L3Z 0A8 • Bradford
