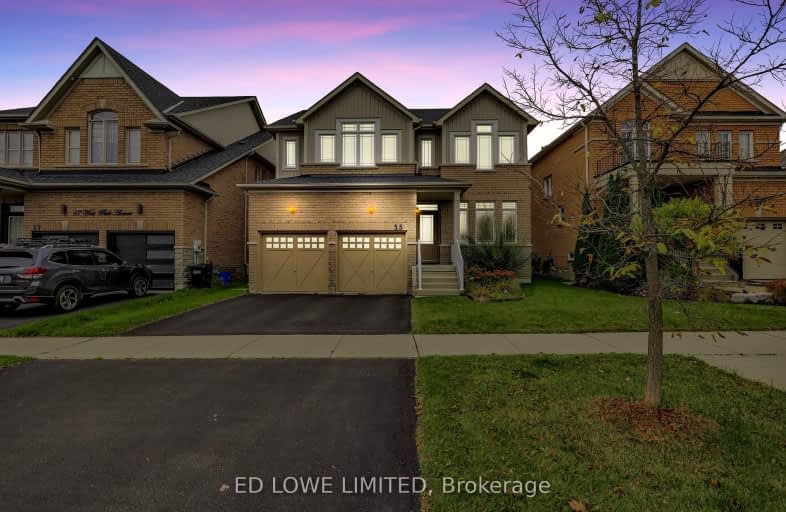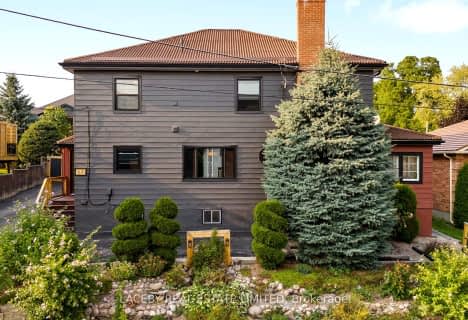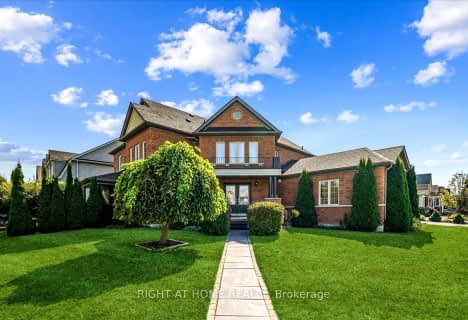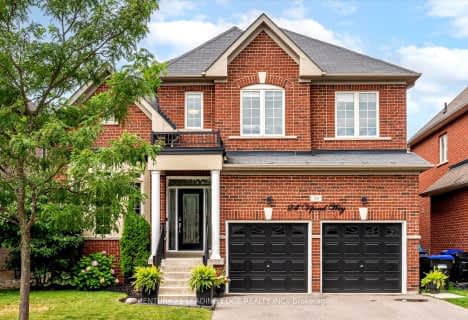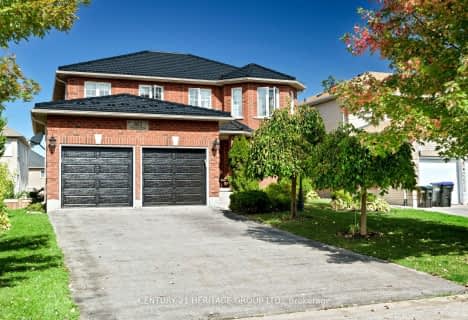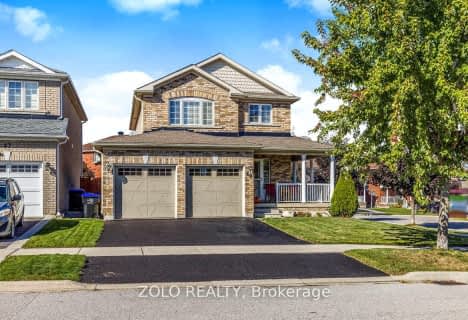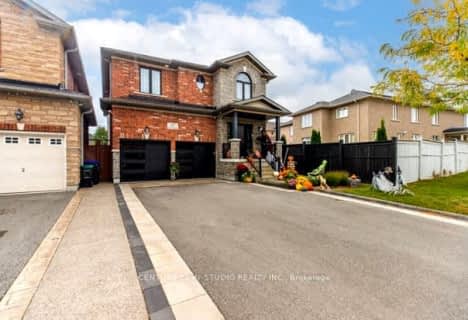Car-Dependent
- Almost all errands require a car.
No Nearby Transit
- Almost all errands require a car.
Somewhat Bikeable
- Most errands require a car.

St Charles School
Elementary: CatholicSt Jean de Brebeuf Separate School
Elementary: CatholicSt. Teresa of Calcutta Catholic School
Elementary: CatholicW H Day Elementary School
Elementary: PublicSt Angela Merici Catholic Elementary School
Elementary: CatholicFieldcrest Elementary School
Elementary: PublicBradford Campus
Secondary: PublicHoly Trinity High School
Secondary: CatholicDr John M Denison Secondary School
Secondary: PublicBradford District High School
Secondary: PublicSir William Mulock Secondary School
Secondary: PublicHuron Heights Secondary School
Secondary: Public-
East Gwillimbury Community Centre Playground
East Gwillimbury ON 7.77km -
Anchor Park
East Gwillimbury ON 7.83km -
Environmental Park
325 Woodspring Ave, Newmarket ON 8.67km
-
Localcoin Bitcoin ATM - Hasty Market
547 Holland St W, Bradford ON L3Z 0C1 1.36km -
Scotiabank
76 Holland St W, Bradford West Gwillimbury ON 2.27km -
TD Bank Financial Group
17600 Yonge St, Newmarket ON L3Y 4Z1 9.43km
- 4 bath
- 4 bed
73 Faris Street, Bradford West Gwillimbury, Ontario • L3Z 0C5 • Rural Bradford West Gwillimbury
- 4 bath
- 4 bed
- 2000 sqft
77 West Park Avenue, Bradford West Gwillimbury, Ontario • L3Z 0A7 • Bradford
- 4 bath
- 5 bed
- 3000 sqft
24 Vipond Way, Bradford West Gwillimbury, Ontario • L3Z 0G8 • Bradford
- 4 bath
- 4 bed
- 2500 sqft
161 Metcalfe Drive, Bradford West Gwillimbury, Ontario • L3Z 3J2 • Bradford
- 4 bath
- 4 bed
- 2500 sqft
66 Faris Street, Bradford West Gwillimbury, Ontario • L3Z 0C5 • Bradford
- 4 bath
- 4 bed
- 2000 sqft
9 Tower Court, Bradford West Gwillimbury, Ontario • L3Z 2V2 • Bradford
- 3 bath
- 4 bed
49 Christina Crescent, Bradford West Gwillimbury, Ontario • L3Z 0B1 • Bradford
