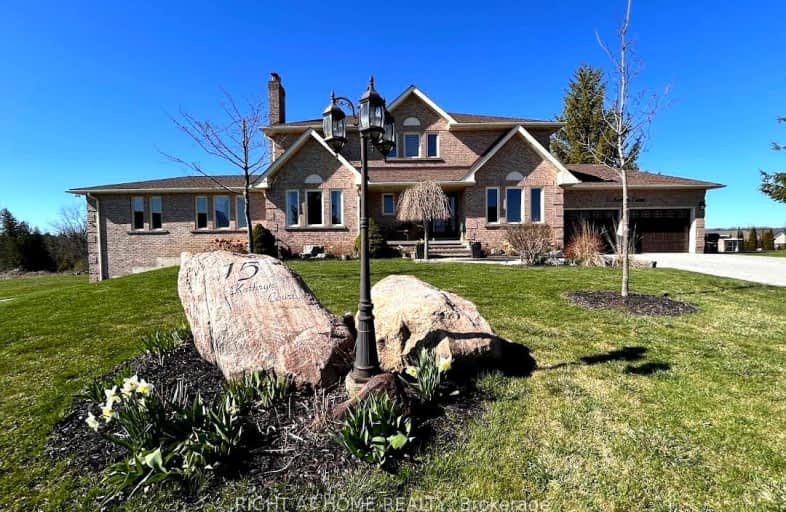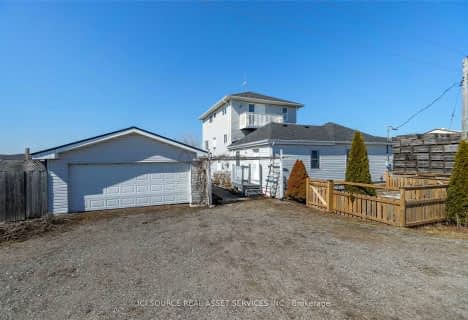Car-Dependent
- Almost all errands require a car.
No Nearby Transit
- Almost all errands require a car.
Somewhat Bikeable
- Almost all errands require a car.
- — bath
- — bed
- — sqft
325 Downy Emerald Drive, Bradford West Gwillimbury, Ontario • L3Z 0K2

St Charles School
Elementary: CatholicSt Jean de Brebeuf Separate School
Elementary: CatholicChris Hadfield Public School
Elementary: PublicW H Day Elementary School
Elementary: PublicSt Angela Merici Catholic Elementary School
Elementary: CatholicFieldcrest Elementary School
Elementary: PublicBradford Campus
Secondary: PublicHoly Trinity High School
Secondary: CatholicDr John M Denison Secondary School
Secondary: PublicBradford District High School
Secondary: PublicSir William Mulock Secondary School
Secondary: PublicHuron Heights Secondary School
Secondary: Public-
Bonshaw Park
Bonshaw Ave (Red River Cres), Newmarket ON 7km -
Rogers Reservoir Conservation Area
East Gwillimbury ON 8.46km -
Valleyview Park
175 Walter English Dr (at Petal Av), East Gwillimbury ON 9.95km
-
TD Bank Financial Group
463 Holland St W, Bradford ON L3Z 0C1 2.76km -
BMO Bank of Montreal
231 Main St S (Main Street), Newmarket ON L3Y 3Z4 9.93km -
RBC Royal Bank
1181 Davis Dr, Newmarket ON L3Y 8R1 11.6km
- 4 bath
- 7 bed
- 2500 sqft
144 Fraser Street, Bradford West Gwillimbury, Ontario • L3Z 3Y8 • Rural Bradford West Gwillimbury
- 6 bath
- 5 bed
- 3500 sqft
241 Gibson Circle, Bradford West Gwillimbury, Ontario • L3Z 0X1 • Bradford
- 4 bath
- 5 bed
- 3500 sqft
153 Pine Hill Road, Bradford West Gwillimbury, Ontario • L3Z 0H1 • Bradford













