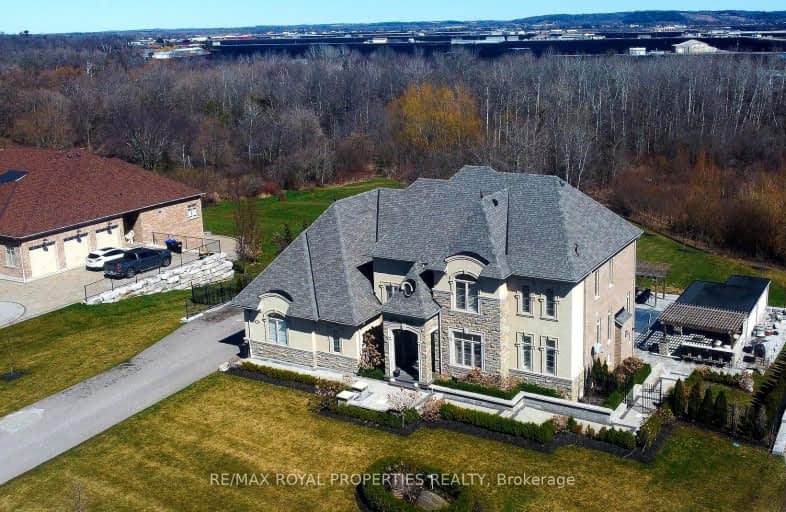Car-Dependent
- Almost all errands require a car.
No Nearby Transit
- Almost all errands require a car.
Somewhat Bikeable
- Most errands require a car.

St Charles School
Elementary: CatholicSt Jean de Brebeuf Separate School
Elementary: CatholicSt. Teresa of Calcutta Catholic School
Elementary: CatholicW H Day Elementary School
Elementary: PublicSt Angela Merici Catholic Elementary School
Elementary: CatholicFieldcrest Elementary School
Elementary: PublicBradford Campus
Secondary: PublicHoly Trinity High School
Secondary: CatholicDr John M Denison Secondary School
Secondary: PublicBradford District High School
Secondary: PublicAurora High School
Secondary: PublicSir William Mulock Secondary School
Secondary: Public-
Bonshaw Park
Bonshaw Ave (Red River Cres), Newmarket ON 8.25km -
Rogers Reservoir Conservation Area
East Gwillimbury ON 10.53km -
Paul Semple Park
Newmarket ON L3X 1R3 10.91km
-
CIBC
549 Holland St W, Bradford ON L3Z 0C1 4.08km -
TD Bank Financial Group
463 Holland St W, Bradford ON L3Z 0C1 4.21km -
BMO Bank of Montreal
231 Main St S (Main Street), Newmarket ON L3Y 3Z4 11.06km
- 1 bath
- 5 bed
1045 Canal Road, Bradford West Gwillimbury, Ontario • L3Z 2A6 • Rural Bradford West Gwillimbury
- 4 bath
- 5 bed
- 3000 sqft
15 Kathryn Court, Bradford West Gwillimbury, Ontario • L3Z 3Z7 • Bradford











