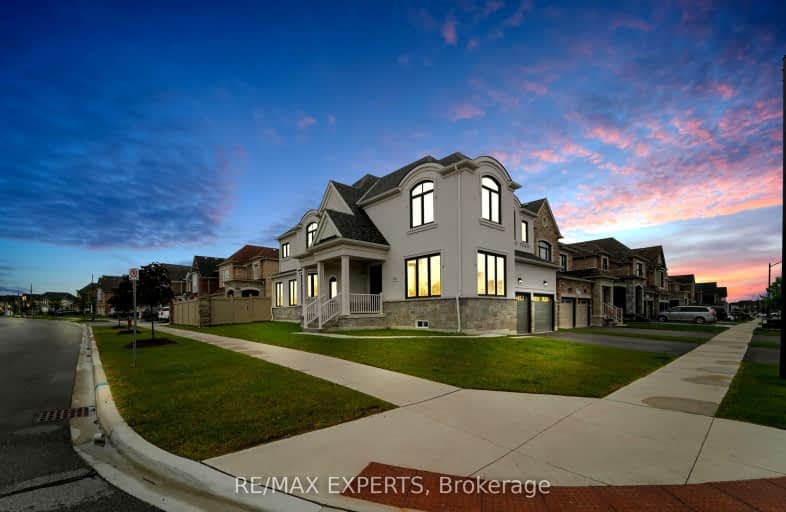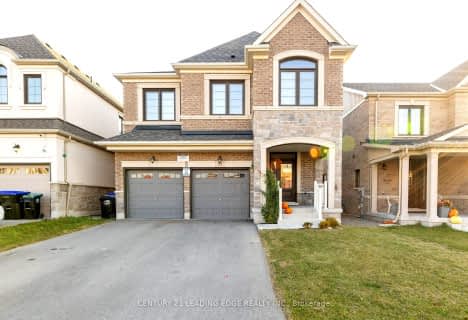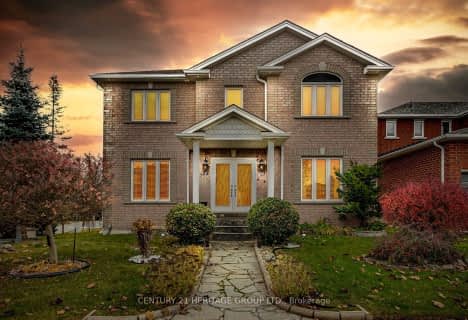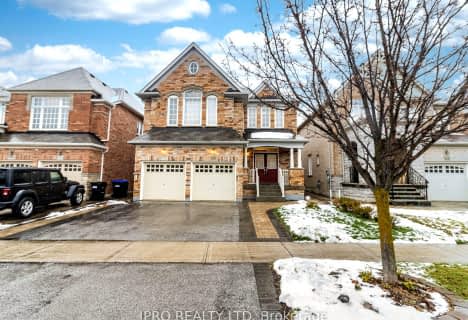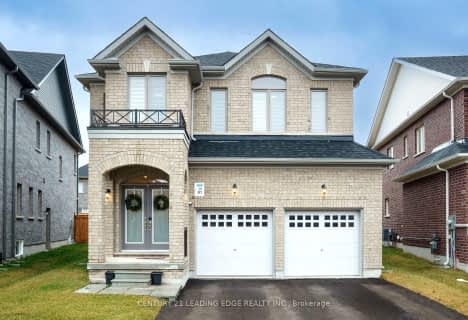Car-Dependent
- Almost all errands require a car.
No Nearby Transit
- Almost all errands require a car.
Somewhat Bikeable
- Most errands require a car.

St Jean de Brebeuf Separate School
Elementary: CatholicFred C Cook Public School
Elementary: PublicSt. Teresa of Calcutta Catholic School
Elementary: CatholicChris Hadfield Public School
Elementary: PublicSt Angela Merici Catholic Elementary School
Elementary: CatholicFieldcrest Elementary School
Elementary: PublicBradford Campus
Secondary: PublicHoly Trinity High School
Secondary: CatholicDr John M Denison Secondary School
Secondary: PublicBradford District High School
Secondary: PublicSir William Mulock Secondary School
Secondary: PublicHuron Heights Secondary School
Secondary: Public- 5 bath
- 4 bed
- 2500 sqft
126 Barrow Avenue, Bradford West Gwillimbury, Ontario • L3Z 0X3 • Bradford
- 4 bath
- 4 bed
- 2000 sqft
55 Bartram Crescent, Bradford West Gwillimbury, Ontario • L4L 9E7 • Bradford
- — bath
- — bed
- — sqft
64 Vasey Road, Bradford West Gwillimbury, Ontario • L3Z 0E8 • Bradford
- — bath
- — bed
- — sqft
20 Vasey Road, Bradford West Gwillimbury, Ontario • L3Z 0E8 • Bradford
- 4 bath
- 4 bed
- 2000 sqft
37 Saint Avenue, Bradford West Gwillimbury, Ontario • L3Z 3E6 • Bradford
- 4 bath
- 4 bed
167 Inverness Way, Bradford West Gwillimbury, Ontario • L3Z 2A6 • Bradford
- 4 bath
- 4 bed
- 2500 sqft
12 Tupling Street, Bradford West Gwillimbury, Ontario • L3Z 0W8 • Bradford
- 4 bath
- 4 bed
- 3000 sqft
102 Mac Campbell Way, Bradford West Gwillimbury, Ontario • L3Z 4M6 • Bradford
- 4 bath
- 4 bed
- 3000 sqft
450 Summerlyn Trail, Bradford West Gwillimbury, Ontario • L3Z 0E3 • Bradford
- — bath
- — bed
- — sqft
15 Meadowview Drive, Bradford West Gwillimbury, Ontario • L3Z 3J4 • Bradford
- 4 bath
- 5 bed
- 2500 sqft
46 Ridgeview Court North, Bradford West Gwillimbury, Ontario • L3Z 0R9 • Bradford
- 4 bath
- 5 bed
- 3000 sqft
61 Mac Campbell Way, Bradford West Gwillimbury, Ontario • L3Z 4M6 • Bradford
