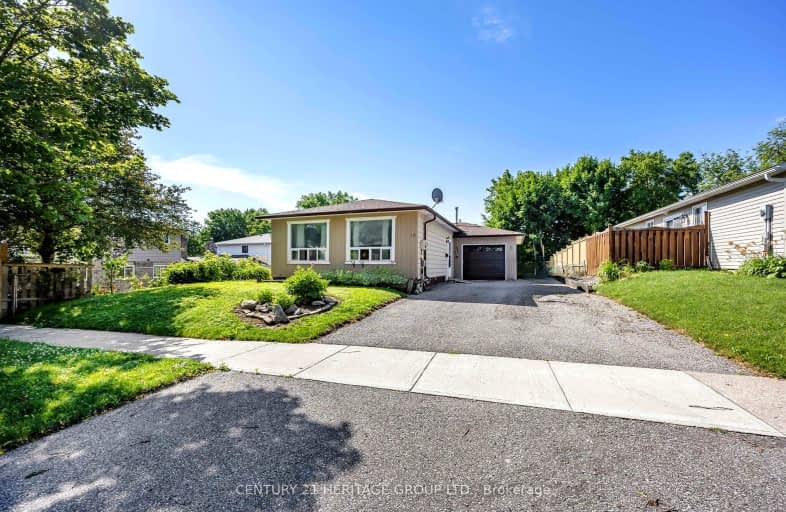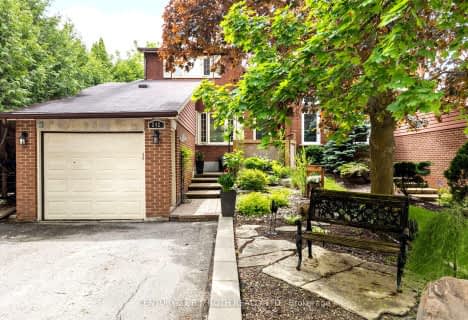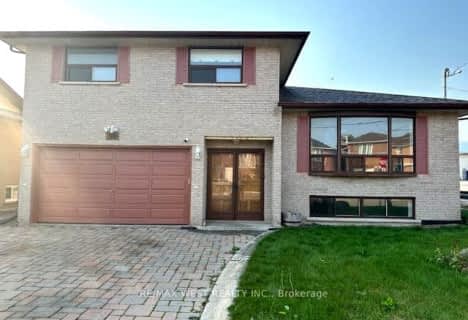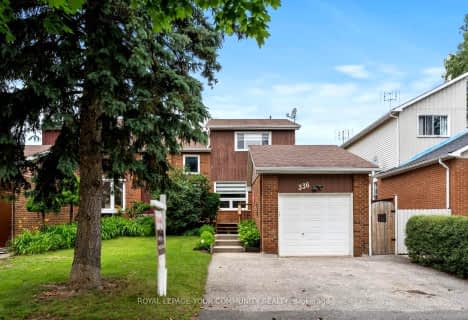Very Walkable
- Most errands can be accomplished on foot.
Minimal Transit
- Almost all errands require a car.
Somewhat Bikeable
- Most errands require a car.
- — bath
- — bed
- — sqft
54 Blue Dasher Boulevard, Bradford West Gwillimbury, Ontario • L3Z 0E5
- — bath
- — bed
- — sqft
1065 Langford Boulevard, Bradford West Gwillimbury, Ontario • L3Z 0A2

St Jean de Brebeuf Separate School
Elementary: CatholicFred C Cook Public School
Elementary: PublicSt. Teresa of Calcutta Catholic School
Elementary: CatholicSt. Marie of the Incarnation Separate School
Elementary: CatholicChris Hadfield Public School
Elementary: PublicW H Day Elementary School
Elementary: PublicBradford Campus
Secondary: PublicHoly Trinity High School
Secondary: CatholicDr John M Denison Secondary School
Secondary: PublicBradford District High School
Secondary: PublicSir William Mulock Secondary School
Secondary: PublicHuron Heights Secondary School
Secondary: Public-
Anchor Park
East Gwillimbury ON 6.03km -
Bonshaw Park
Bonshaw Ave (Red River Cres), Newmarket ON 7.98km -
Valleyview Park
175 Walter English Dr (at Petal Av), East Gwillimbury ON 8.96km
-
CIBC
22 Bridge St, Bradford ON L3Z 3H2 0.95km -
BMO Bank of Montreal
412 Holland St W, Bradford ON L3Z 2B5 1.21km -
Ian Cockburn, Home Financing Advisor Scotiabank
460 Holland St W, Bradford ON L3Z 0A2 1.69km
- 2 bath
- 3 bed
- 1100 sqft
173 Simcoe Street, Bradford West Gwillimbury, Ontario • L3Z 1Y3 • Bradford
- 3 bath
- 3 bed
- 1500 sqft
119 Rutherford Road, Bradford West Gwillimbury, Ontario • L3Z 0P6 • Bradford
- 2 bath
- 3 bed
- 1100 sqft
169 Fred Cook Drive, Bradford West Gwillimbury, Ontario • L3Z 1V1 • Bradford
- 2 bath
- 3 bed
- 1500 sqft
242 COLLINGS Avenue, Bradford West Gwillimbury, Ontario • L3Z 1W3 • Bradford
- 2 bath
- 3 bed
365 Parkwood Avenue, Bradford West Gwillimbury, Ontario • L3Z 2W9 • Bradford
- 2 bath
- 3 bed
- 1100 sqft
55 Roughley Street, Bradford West Gwillimbury, Ontario • L3Z 3B3 • Bradford
- 3 bath
- 3 bed
- 1100 sqft
405 Maplegrove Avenue, Bradford West Gwillimbury, Ontario • L3Z 1V8 • Bradford
- 2 bath
- 3 bed
336 Maplegrove Avenue, Bradford West Gwillimbury, Ontario • L3Z 1V7 • Bradford






















