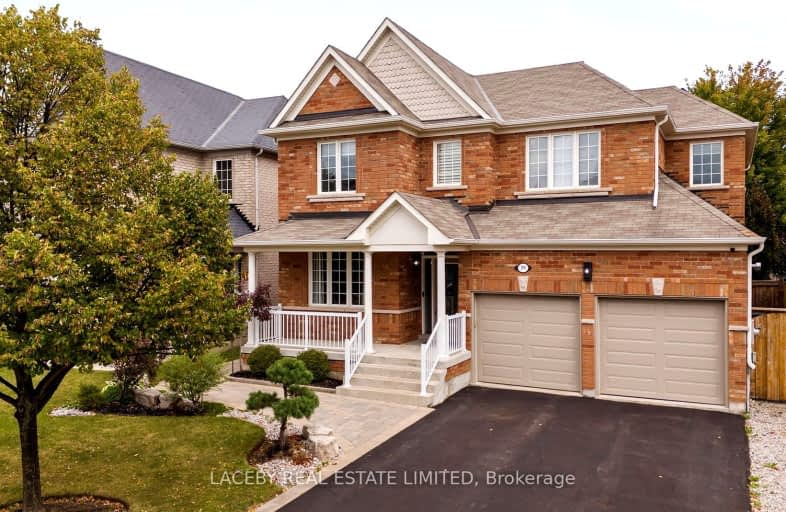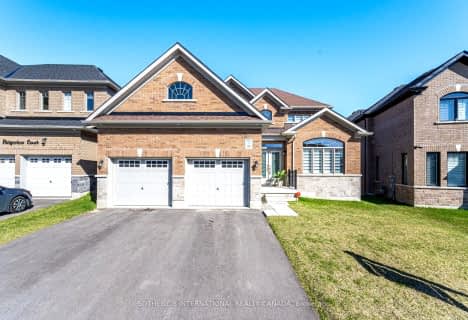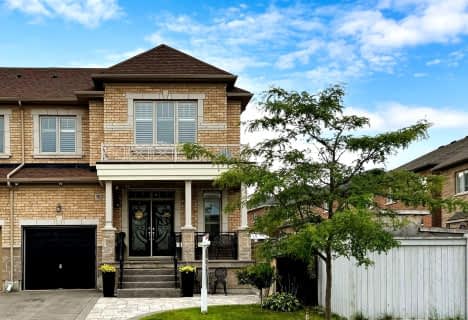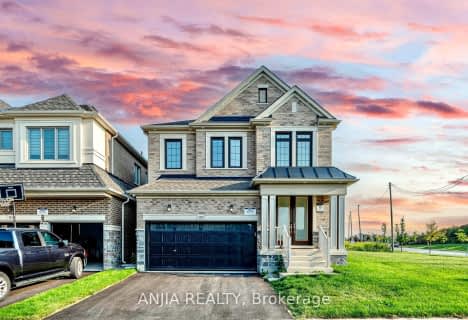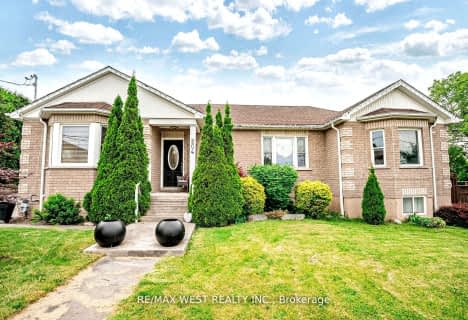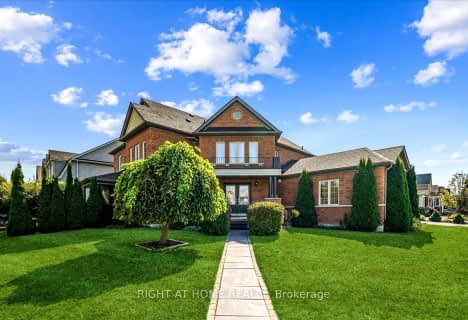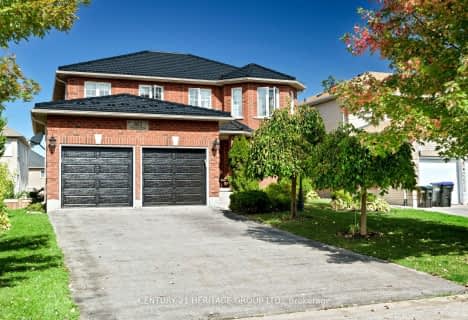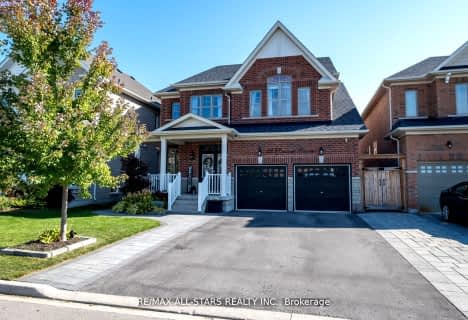Car-Dependent
- Almost all errands require a car.
No Nearby Transit
- Almost all errands require a car.
Somewhat Bikeable
- Most errands require a car.

St Jean de Brebeuf Separate School
Elementary: CatholicFred C Cook Public School
Elementary: PublicSt. Teresa of Calcutta Catholic School
Elementary: CatholicChris Hadfield Public School
Elementary: PublicSt Angela Merici Catholic Elementary School
Elementary: CatholicFieldcrest Elementary School
Elementary: PublicBradford Campus
Secondary: PublicHoly Trinity High School
Secondary: CatholicDr John M Denison Secondary School
Secondary: PublicBradford District High School
Secondary: PublicSir William Mulock Secondary School
Secondary: PublicHuron Heights Secondary School
Secondary: Public-
Kuzmich Park
Wesr Park Ave & Ashford Rd, Bradford ON 2.16km -
Anchor Park
East Gwillimbury ON 8.22km -
East Gwillimbury Community Centre Playground
East Gwillimbury ON 8.41km
-
Scotiabank
Holland St W (at Summerlyn Tr), Bradford West Gwillimbury ON L3Z 0A2 1.59km -
Localcoin Bitcoin ATM - Hasty Market
547 Holland St W, Bradford ON L3Z 0C1 1.7km -
Scotiabank
76 Holland St W, Bradford West Gwillimbury ON 2.22km
- 3 bath
- 4 bed
- 2000 sqft
204 Simcoe Road, Bradford West Gwillimbury, Ontario • L3Z 1Y9 • Bradford
- 4 bath
- 4 bed
- 2000 sqft
77 West Park Avenue, Bradford West Gwillimbury, Ontario • L3Z 0A7 • Bradford
- 4 bath
- 4 bed
- 2500 sqft
161 Metcalfe Drive, Bradford West Gwillimbury, Ontario • L3Z 3J2 • Bradford
- 3 bath
- 4 bed
2 Downy Emerald Drive, Bradford West Gwillimbury, Ontario • L3Z 0C1 • Bradford
- 4 bath
- 4 bed
- 2500 sqft
66 Faris Street, Bradford West Gwillimbury, Ontario • L3Z 0C5 • Bradford
- 4 bath
- 4 bed
- 2000 sqft
126 Blue Dasher Boulevard, Bradford West Gwillimbury, Ontario • L3Z 0E5 • Bradford
- 5 bath
- 5 bed
- 3000 sqft
33 Romanelli Crescent, Bradford West Gwillimbury, Ontario • L3Z 0X7 • Bradford
- 3 bath
- 4 bed
107 Gardiner Drive, Bradford West Gwillimbury, Ontario • L3Z 0J6 • Bradford
- 4 bath
- 4 bed
- 2000 sqft
9 Tower Court, Bradford West Gwillimbury, Ontario • L3Z 2V2 • Bradford
- 4 bath
- 5 bed
- 3000 sqft
168 Rutherford Road, Bradford West Gwillimbury, Ontario • L3Z 0B4 • Bradford
