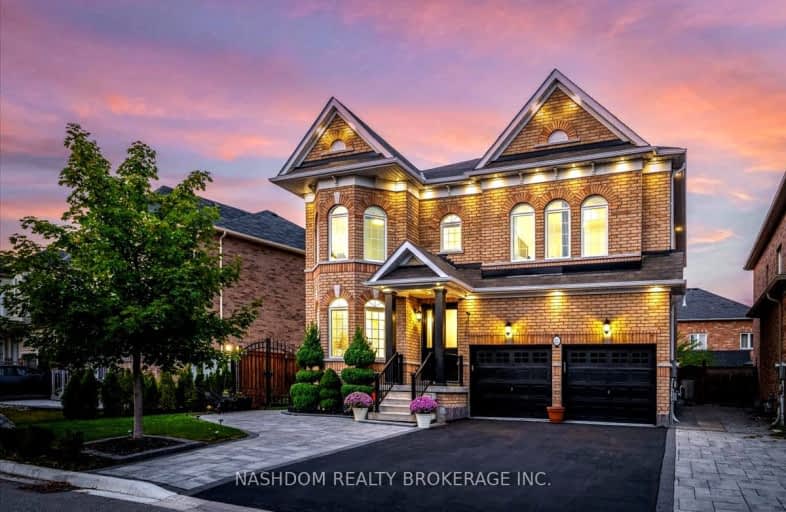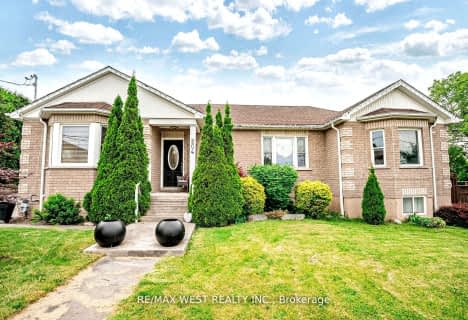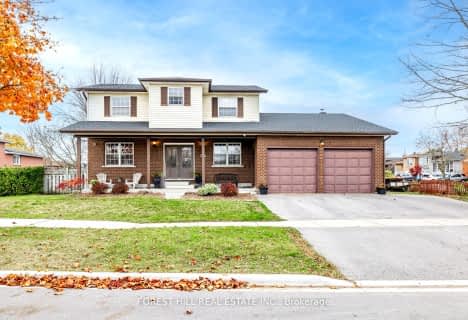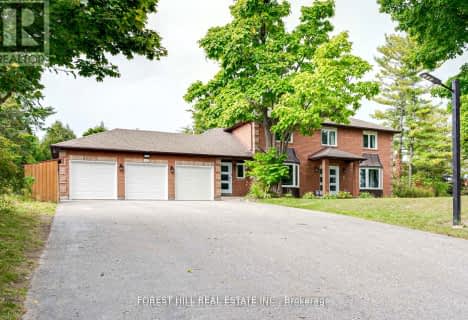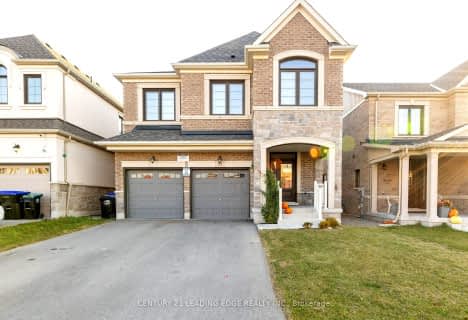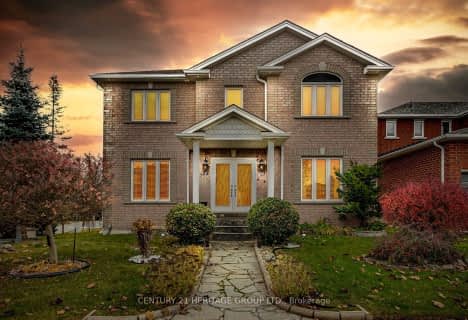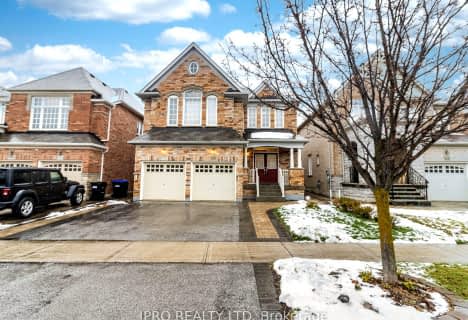Car-Dependent
- Almost all errands require a car.
No Nearby Transit
- Almost all errands require a car.
Somewhat Bikeable
- Most errands require a car.
- — bath
- — bed
- — sqft
104 Wandering Glider Trail, Bradford West Gwillimbury, Ontario • L3Z 4K8
- — bath
- — bed
- — sqft
53 Wandering Glider Trail, Bradford West Gwillimbury, Ontario • L3Z 2A5

St Jean de Brebeuf Separate School
Elementary: CatholicFred C Cook Public School
Elementary: PublicSt. Teresa of Calcutta Catholic School
Elementary: CatholicChris Hadfield Public School
Elementary: PublicSt Angela Merici Catholic Elementary School
Elementary: CatholicFieldcrest Elementary School
Elementary: PublicBradford Campus
Secondary: PublicHoly Trinity High School
Secondary: CatholicDr John M Denison Secondary School
Secondary: PublicBradford District High School
Secondary: PublicSir William Mulock Secondary School
Secondary: PublicHuron Heights Secondary School
Secondary: Public-
Kuzmich Park
Wesr Park Ave & Ashford Rd, Bradford ON 2.35km -
Anchor Park
East Gwillimbury ON 8.34km -
East Gwillimbury Community Centre Playground
East Gwillimbury ON 8.54km
-
Scotiabank
Holland St W (at Summerlyn Tr), Bradford West Gwillimbury ON L3Z 0A2 1.77km -
Localcoin Bitcoin ATM - Hasty Market
547 Holland St W, Bradford ON L3Z 0C1 1.84km -
Scotiabank
76 Holland St W, Bradford West Gwillimbury ON 2.37km
- 4 bath
- 4 bed
- 2000 sqft
2546 9th Line, Bradford West Gwillimbury, Ontario • L3Z 3T3 • Rural Bradford West Gwillimbury
- 5 bath
- 5 bed
- 3000 sqft
40 Cayton Crescent, Bradford West Gwillimbury, Ontario • L3Z 2A6 • Rural Bradford West Gwillimbury
- 3 bath
- 4 bed
334 Parkwood Avenue, Bradford West Gwillimbury, Ontario • L3Z 2E4 • Bradford
- 6 bath
- 4 bed
- 3000 sqft
32 Grandview Crescent, Bradford West Gwillimbury, Ontario • L3Z 3L1 • Bradford
- 4 bath
- 4 bed
- 2000 sqft
55 Bartram Crescent, Bradford West Gwillimbury, Ontario • L4L 9E7 • Bradford
- — bath
- — bed
- — sqft
64 Vasey Road, Bradford West Gwillimbury, Ontario • L3Z 0E8 • Bradford
- — bath
- — bed
- — sqft
20 Vasey Road, Bradford West Gwillimbury, Ontario • L3Z 0E8 • Bradford
- 4 bath
- 4 bed
- 2000 sqft
37 Saint Avenue, Bradford West Gwillimbury, Ontario • L3Z 3E6 • Bradford
- 4 bath
- 4 bed
- 3000 sqft
450 Summerlyn Trail, Bradford West Gwillimbury, Ontario • L3Z 0E3 • Bradford
- 3 bath
- 4 bed
- 2500 sqft
15 Meadowview Drive, Bradford West Gwillimbury, Ontario • L3Z 3J4 • Bradford
- 4 bath
- 5 bed
- 2500 sqft
46 Ridgeview Court North, Bradford West Gwillimbury, Ontario • L3Z 0R9 • Bradford
