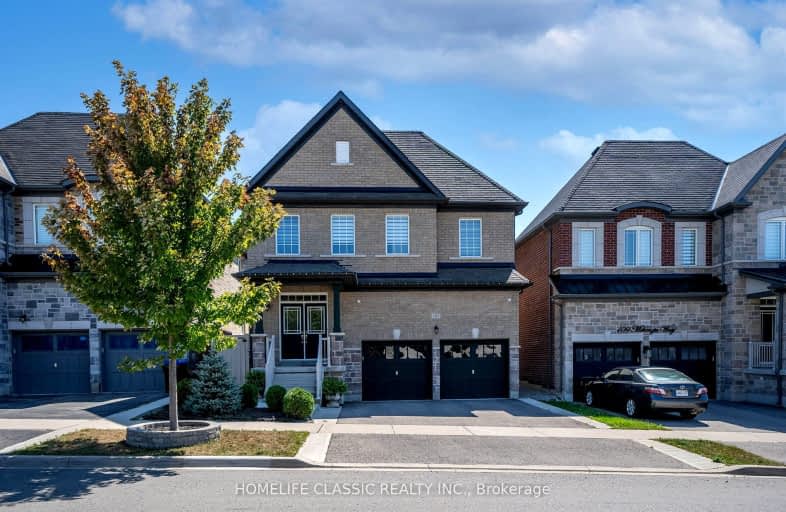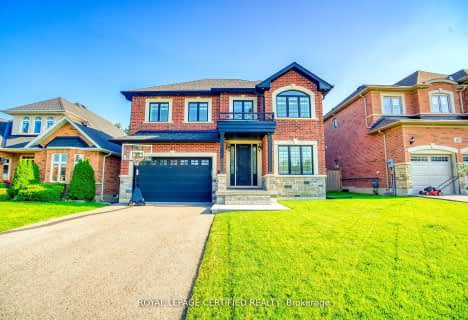Car-Dependent
- Almost all errands require a car.
Minimal Transit
- Almost all errands require a car.
Somewhat Bikeable
- Most errands require a car.
- — bath
- — bed
- — sqft
325 Downy Emerald Drive, Bradford West Gwillimbury, Ontario • L3Z 0K2

St Jean de Brebeuf Separate School
Elementary: CatholicFred C Cook Public School
Elementary: PublicSt. Teresa of Calcutta Catholic School
Elementary: CatholicSt. Marie of the Incarnation Separate School
Elementary: CatholicChris Hadfield Public School
Elementary: PublicFieldcrest Elementary School
Elementary: PublicBradford Campus
Secondary: PublicHoly Trinity High School
Secondary: CatholicDr John M Denison Secondary School
Secondary: PublicBradford District High School
Secondary: PublicSir William Mulock Secondary School
Secondary: PublicHuron Heights Secondary School
Secondary: Public-
Rob Simpson Memorial Park
Bradford West Gwillimbury ON L3Z 0G8 0.76km -
Davey Lookout, Bradford, on
Mills Crt (Mills Court & Noble Drive), Bradford ON 0.84km -
Anchor Park
East Gwillimbury ON 7.33km
-
Localcoin Bitcoin ATM - Express Convenience
300 Holland St W, Bradford ON L3Z 1J2 1.64km -
BMO Bank of Montreal
412 Holland St W, Bradford ON L3Z 2B5 1.72km -
Scotiabank
76 Holland St W, Bradford ON L3Z 2B6 1.91km
- 5 bath
- 5 bed
- 3500 sqft
125 Gardiner Drive, Bradford West Gwillimbury, Ontario • L3Z 0J6 • Bradford
- 5 bath
- 5 bed
- 3000 sqft
8 West Dykie Court, Bradford West Gwillimbury, Ontario • L3Z 0Y1 • Bradford
- 6 bath
- 5 bed
- 3500 sqft
6 Barrow Avenue, Bradford West Gwillimbury, Ontario • L3Z 0W1 • Bradford
- 4 bath
- 5 bed
- 3000 sqft
24 Vipond Way, Bradford West Gwillimbury, Ontario • L3Z 0G8 • Bradford
- — bath
- — bed
- — sqft
57 Broughton Terrace, Bradford West Gwillimbury, Ontario • L3Z 0J7 • Bradford















