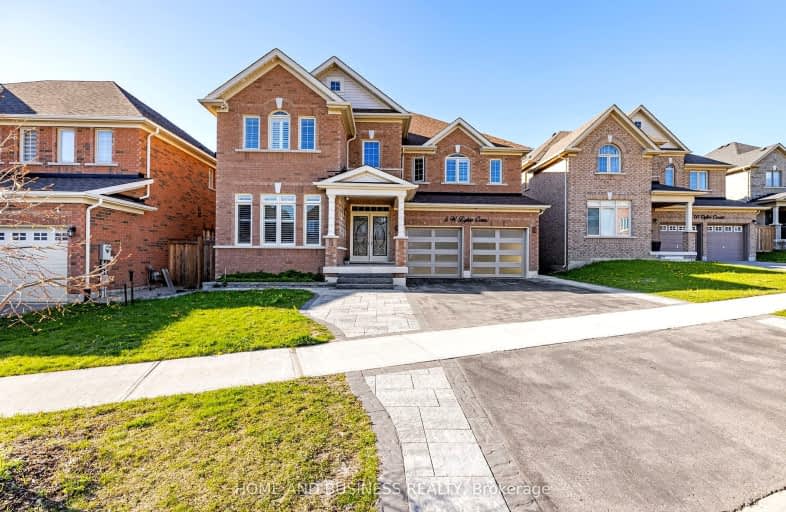Somewhat Walkable
- Some errands can be accomplished on foot.
Minimal Transit
- Almost all errands require a car.
Somewhat Bikeable
- Almost all errands require a car.
- — bath
- — bed
- — sqft
325 Downy Emerald Drive, Bradford West Gwillimbury, Ontario • L3Z 0K2

St Jean de Brebeuf Separate School
Elementary: CatholicSt. Teresa of Calcutta Catholic School
Elementary: CatholicChris Hadfield Public School
Elementary: PublicW H Day Elementary School
Elementary: PublicSt Angela Merici Catholic Elementary School
Elementary: CatholicFieldcrest Elementary School
Elementary: PublicBradford Campus
Secondary: PublicHoly Trinity High School
Secondary: CatholicDr John M Denison Secondary School
Secondary: PublicBradford District High School
Secondary: PublicSir William Mulock Secondary School
Secondary: PublicHuron Heights Secondary School
Secondary: Public-
East Gwillimbury Community Centre Playground
East Gwillimbury ON 7.14km -
Bonshaw Park
Bonshaw Ave (Red River Cres), Newmarket ON 8.56km -
Valleyview Park
175 Walter English Dr (at Petal Av), East Gwillimbury ON 10.1km
-
Scotiabank
Holland St W (at Summerlyn Tr), Bradford West Gwillimbury ON L3Z 0A2 0.83km -
Scotiabank
76 Holland St W, Bradford West Gwillimbury ON 1.31km -
RBC Royal Bank
539 Holland St W (10th & 88), Bradford ON L3Z 0C1 1.44km
- 5 bath
- 5 bed
- 3500 sqft
125 Gardiner Drive West, Bradford West Gwillimbury, Ontario • L3Z 0J6 • Bradford
- 4 bath
- 5 bed
- 3000 sqft
97 Gardiner Drive, Bradford West Gwillimbury, Ontario • L3Z 0J6 • Bradford
- 6 bath
- 5 bed
- 3500 sqft
241 Gibson Circle, Bradford West Gwillimbury, Ontario • L3Z 0X1 • Bradford
- 4 bath
- 5 bed
91 Chelsea Crescent, Bradford West Gwillimbury, Ontario • L3Z 0J7 • Bradford
- 5 bath
- 5 bed
- 3000 sqft
33 Romanelli Crescent, Bradford West Gwillimbury, Ontario • L3Z 0X7 • Bradford
- 5 bath
- 5 bed
- 3000 sqft
142 Jonkman Boulevard, Bradford West Gwillimbury, Ontario • L3Z 2A6 • Bradford
- 4 bath
- 5 bed
- 3000 sqft
14 Mac Campbell Way, Bradford West Gwillimbury, Ontario • L3Z 4M7 • Bradford
- 5 bath
- 5 bed
- 3000 sqft
227 Inverness Way, Bradford West Gwillimbury, Ontario • L3Z 0W6 • Bradford
- 4 bath
- 5 bed
- 3500 sqft
382 Downy Emerald Drive, Bradford West Gwillimbury, Ontario • L3Z 0K2 • Bradford




















