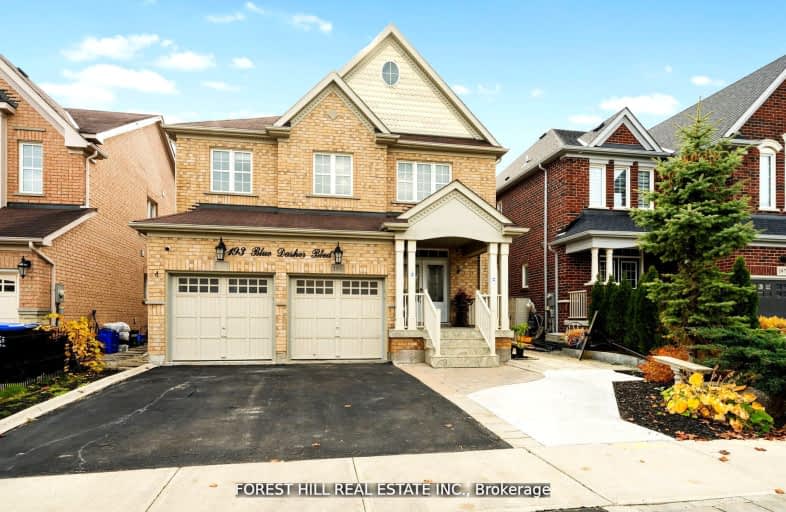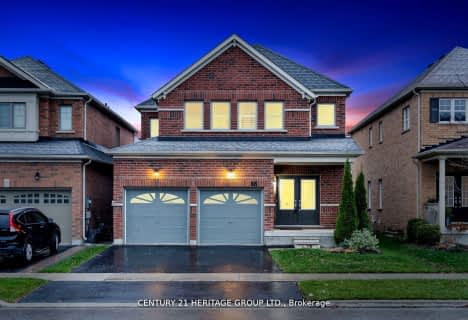Car-Dependent
- Almost all errands require a car.
No Nearby Transit
- Almost all errands require a car.
Somewhat Bikeable
- Most errands require a car.

St Jean de Brebeuf Separate School
Elementary: CatholicSt. Teresa of Calcutta Catholic School
Elementary: CatholicChris Hadfield Public School
Elementary: PublicW H Day Elementary School
Elementary: PublicSt Angela Merici Catholic Elementary School
Elementary: CatholicFieldcrest Elementary School
Elementary: PublicBradford Campus
Secondary: PublicHoly Trinity High School
Secondary: CatholicDr John M Denison Secondary School
Secondary: PublicBradford District High School
Secondary: PublicSir William Mulock Secondary School
Secondary: PublicHuron Heights Secondary School
Secondary: Public-
Luxury Park
140 Kulpin Ave (Kulpin Ave. & Luxury Ave.), Bradford ON 1.95km -
Taylor Park
6th Line, Bradford ON 2.68km -
Bonshaw Park
Bonshaw Ave (Red River Cres), Newmarket ON 9.93km
-
Scotiabank
412 Holland W, Bradford ON L3Z 2A4 0.9km -
BMO Bank of Montreal
412 Holland St W, Bradford ON L3Z 2B5 0.97km -
CIBC Cash Dispenser
133 Holland St E, Bradford ON L3Z 2A8 2.49km
- 4 bath
- 4 bed
- 3500 sqft
20 Wilke Trail, Bradford West Gwillimbury, Ontario • L3Z 0T9 • Bradford
- 3 bath
- 4 bed
1025 Langford Boulevard, Bradford West Gwillimbury, Ontario • L3Z 4K9 • Bradford
- 4 bath
- 4 bed
- 2000 sqft
117 Professor Day Drive, Bradford West Gwillimbury, Ontario • L3Z 3B9 • Bradford
- 3 bath
- 4 bed
66 Romanelli Crescent, Bradford West Gwillimbury, Ontario • L3Z 0X7 • Bradford
- 4 bath
- 4 bed
- 2500 sqft
3 Fairside Drive, Bradford West Gwillimbury, Ontario • L3Z 0B8 • Bradford
- 4 bath
- 4 bed
- 3000 sqft
150 Downy Emerald Drive, Bradford West Gwillimbury, Ontario • L3Z 0J2 • Bradford
- 4 bath
- 4 bed
- 2000 sqft
73 Faris Street, Bradford West Gwillimbury, Ontario • L3Z 0C5 • Bradford
- 4 bath
- 6 bed
- 2500 sqft
57 Hurd Street, Bradford West Gwillimbury, Ontario • L3Z 1K6 • Bradford
- 4 bath
- 4 bed
- 3000 sqft
1 Selby Crescent, Bradford West Gwillimbury, Ontario • L3Z 0V4 • Bradford
- 2 bath
- 4 bed
149 Valleyview Crescent, Bradford West Gwillimbury, Ontario • L3Z 1S8 • Bradford
- — bath
- — bed
- — sqft
8 West Dykie Court, Bradford West Gwillimbury, Ontario • L3Z 0Y1 • Bradford
- 4 bath
- 4 bed
- 2500 sqft
42 Hodgson Rd, Bradford West Gwillimbury, Ontario • L3Z 0V5 • Bradford














