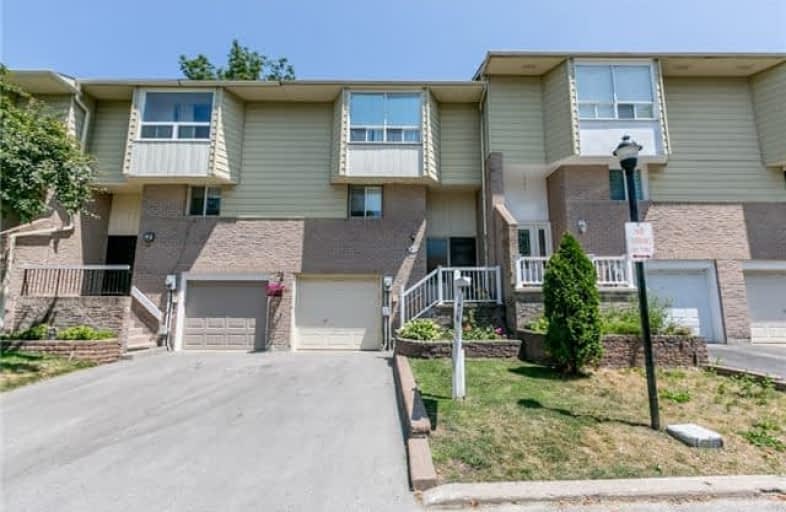Sold on Jul 26, 2018
Note: Property is not currently for sale or for rent.

-
Type: Condo Townhouse
-
Style: 2-Storey
-
Size: 1400 sqft
-
Pets: Restrict
-
Age: No Data
-
Taxes: $1 per year
-
Maintenance Fees: 145 /mo
-
Days on Site: 28 Days
-
Added: Sep 07, 2019 (4 weeks on market)
-
Updated:
-
Last Checked: 3 months ago
-
MLS®#: N4176393
-
Listed By: Coldwell banker the real estate centre, brokerage
Attention First Time Home Buyers And Investors. Great Well Kept 3 Bedroom Town In The Heart Of Bradford. Low Maintenance $$. Quiet Neighborhood Close To All Amenities. Great To Get Into The Market And/Or Your Next Investment Property. Hardwood, Walkout. Professionally Renovated Kitchen And Bath(2018). Professionally Painted(2018). Large Master With W/I Closet . Perfect Set Up For Your New Home! Don't Miss This One Will Be Gone Fast!
Extras
Includes: Existing Fridge, Stove, Dishwasher, Washer/Dryer. Exclude: Stand Up Freezer In Garage.
Property Details
Facts for 23 Deer Run Crescent, Bradford West Gwillimbury
Status
Days on Market: 28
Last Status: Sold
Sold Date: Jul 26, 2018
Closed Date: Sep 14, 2018
Expiry Date: Nov 30, 2018
Sold Price: $425,000
Unavailable Date: Jul 26, 2018
Input Date: Jun 28, 2018
Property
Status: Sale
Property Type: Condo Townhouse
Style: 2-Storey
Size (sq ft): 1400
Area: Bradford West Gwillimbury
Community: Bradford
Availability Date: 30/60 Days
Inside
Bedrooms: 3
Bathrooms: 2
Kitchens: 1
Rooms: 7
Den/Family Room: Yes
Patio Terrace: None
Unit Exposure: West
Air Conditioning: Central Air
Fireplace: No
Laundry Level: Lower
Ensuite Laundry: Yes
Washrooms: 2
Building
Stories: 3
Basement: Finished
Heat Type: Forced Air
Heat Source: Gas
Exterior: Alum Siding
Exterior: Brick
Special Designation: Unknown
Parking
Parking Included: Yes
Garage Type: Attached
Parking Designation: Exclusive
Parking Features: Mutual
Covered Parking Spaces: 1
Total Parking Spaces: 2
Garage: 1
Locker
Locker: None
Fees
Tax Year: 2017
Taxes Included: Yes
Building Insurance Included: Yes
Cable Included: No
Central A/C Included: No
Common Elements Included: Yes
Heating Included: No
Hydro Included: No
Water Included: No
Taxes: $1
Land
Cross Street: Bradford/Deer Run
Municipality District: Bradford West Gwillimbury
Condo
Condo Registry Office: 1
Condo Corp#: 26
Property Management: Simcoe Condominium Corporation
Additional Media
- Virtual Tour: http://wylieford.homelistingtours.com/listing2/23-deer-run-crescent
Rooms
Room details for 23 Deer Run Crescent, Bradford West Gwillimbury
| Type | Dimensions | Description |
|---|---|---|
| Kitchen Main | - | |
| Dining Main | - | |
| Family Main | - | |
| Master Upper | - | |
| 2nd Br Upper | - | |
| 3rd Br Upper | - | |
| Den Lower | - | W/O To Patio |
| XXXXXXXX | XXX XX, XXXX |
XXXX XXX XXXX |
$XXX,XXX |
| XXX XX, XXXX |
XXXXXX XXX XXXX |
$XXX,XXX |
| XXXXXXXX XXXX | XXX XX, XXXX | $425,000 XXX XXXX |
| XXXXXXXX XXXXXX | XXX XX, XXXX | $439,900 XXX XXXX |

St Jean de Brebeuf Separate School
Elementary: CatholicFred C Cook Public School
Elementary: PublicSt. Teresa of Calcutta Catholic School
Elementary: CatholicChris Hadfield Public School
Elementary: PublicW H Day Elementary School
Elementary: PublicFieldcrest Elementary School
Elementary: PublicBradford Campus
Secondary: PublicHoly Trinity High School
Secondary: CatholicDr John M Denison Secondary School
Secondary: PublicBradford District High School
Secondary: PublicSir William Mulock Secondary School
Secondary: PublicHuron Heights Secondary School
Secondary: Public

