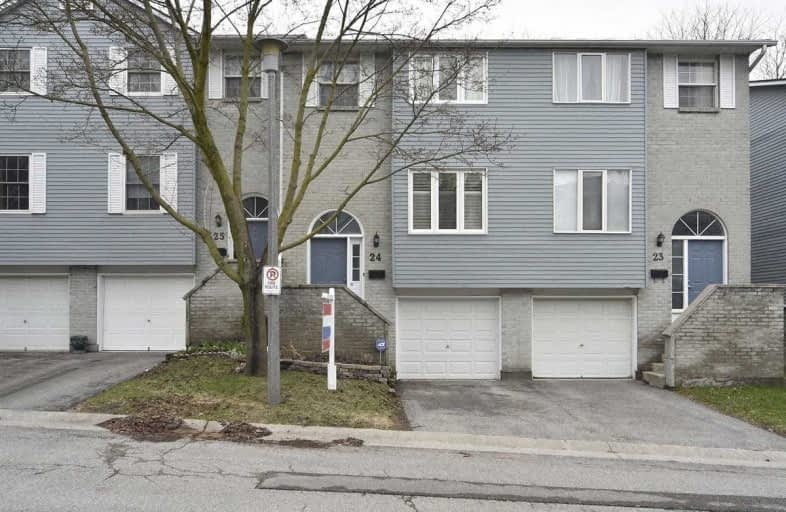Removed on May 24, 2019
Note: Property is not currently for sale or for rent.

-
Type: Condo Townhouse
-
Style: 2-Storey
-
Size: 1200 sqft
-
Pets: Restrict
-
Age: No Data
-
Taxes: $2,391 per year
-
Maintenance Fees: 263.78 /mo
-
Days on Site: 22 Days
-
Added: Sep 07, 2019 (3 weeks on market)
-
Updated:
-
Last Checked: 3 months ago
-
MLS®#: N4437710
-
Listed By: Re/max premier inc., brokerage
Fabulous & Spacious Home Filled With Sunlight And Full Of Upgrades!Decorator's Delight!Stainless Steel Kitchen Appliances,Quartz Countertop,Marble Backsplash,Breakfast Bar,California Shutters,Newer Broadloom On 2nd Floor & Freshly Painted!Just Move I And Enjoy This Gorgeous Home Which Comes Fully Equipped With All Light Fixtures,Window Coverings,Central Vacuum & Attachments,Central Air Conditioning System,Alarm Monitored $29/Month
Extras
Clothes Washer,Clothes Dryer, Bathroom Linen Closet, Main Floor Tv Unit And Basement Tv Wall Mount Bracket! Private Fenced In Backyard With Cement Patio And Walkout From Family Room!
Property Details
Facts for 24 Harmony Circle, Bradford West Gwillimbury
Status
Days on Market: 22
Last Status: Suspended
Sold Date: Jun 22, 2025
Closed Date: Nov 30, -0001
Expiry Date: Nov 02, 2019
Unavailable Date: May 24, 2019
Input Date: May 03, 2019
Prior LSC: Listing with no contract changes
Property
Status: Sale
Property Type: Condo Townhouse
Style: 2-Storey
Size (sq ft): 1200
Area: Bradford West Gwillimbury
Community: Bradford
Availability Date: 60-90 Days/Tba
Inside
Bedrooms: 3
Bathrooms: 2
Kitchens: 1
Rooms: 7
Den/Family Room: Yes
Patio Terrace: None
Unit Exposure: North East
Air Conditioning: Central Air
Fireplace: No
Laundry Level: Lower
Central Vacuum: Y
Ensuite Laundry: Yes
Washrooms: 2
Building
Stories: 1
Basement: Fin W/O
Heat Type: Forced Air
Heat Source: Gas
Exterior: Brick
Exterior: Vinyl Siding
Special Designation: Unknown
Parking
Parking Included: Yes
Garage Type: Built-In
Parking Designation: Owned
Parking Features: Private
Covered Parking Spaces: 1
Total Parking Spaces: 2
Garage: 1
Locker
Locker: None
Fees
Tax Year: 2018
Taxes Included: No
Building Insurance Included: Yes
Cable Included: No
Central A/C Included: No
Common Elements Included: Yes
Heating Included: No
Hydro Included: No
Water Included: No
Taxes: $2,391
Highlights
Amenity: Visitor Parking
Feature: Fenced Yard
Feature: Library
Feature: Place Of Worship
Feature: Public Transit
Feature: Rec Centre
Feature: School
Land
Cross Street: Holland St W/Melbour
Municipality District: Bradford West Gwillimbury
Condo
Condo Registry Office: SCC
Condo Corp#: 84
Property Management: Feherty Property Management Inc
Additional Media
- Virtual Tour: http://www.myvisuallistings.com/vtc/279737
Rooms
Room details for 24 Harmony Circle, Bradford West Gwillimbury
| Type | Dimensions | Description |
|---|---|---|
| Living Main | 5.10 x 5.30 | Laminate, California Shutters, Combined W/Dining |
| Dining Main | 2.10 x 5.30 | Laminate, Open Concept, Combined W/Living |
| Kitchen Main | 3.00 x 4.80 | Laminate, Quartz Counter |
| Breakfast Main | 3.00 x 4.80 | Laminate, Custom Backsplash, Combined W/Kitchen |
| Master 2nd | 3.10 x 4.50 | Broadloom, His/Hers Closets, 5 Pc Bath |
| 2nd Br 2nd | 2.60 x 4.40 | Broadloom, Mirrored Closet, Window |
| 3rd Br 2nd | 2.65 x 3.00 | Broadloom, Large Closet, Window |
| Family Bsmt | 3.56 x 4.15 | Laminate, W/O To Patio, 2 Pc Bath |
| XXXXXXXX | XXX XX, XXXX |
XXXXXXX XXX XXXX |
|
| XXX XX, XXXX |
XXXXXX XXX XXXX |
$XXX,XXX | |
| XXXXXXXX | XXX XX, XXXX |
XXXXXXX XXX XXXX |
|
| XXX XX, XXXX |
XXXXXX XXX XXXX |
$XXX,XXX | |
| XXXXXXXX | XXX XX, XXXX |
XXXX XXX XXXX |
$XXX,XXX |
| XXX XX, XXXX |
XXXXXX XXX XXXX |
$XXX,XXX | |
| XXXXXXXX | XXX XX, XXXX |
XXXXXXX XXX XXXX |
|
| XXX XX, XXXX |
XXXXXX XXX XXXX |
$XXX,XXX |
| XXXXXXXX XXXXXXX | XXX XX, XXXX | XXX XXXX |
| XXXXXXXX XXXXXX | XXX XX, XXXX | $458,800 XXX XXXX |
| XXXXXXXX XXXXXXX | XXX XX, XXXX | XXX XXXX |
| XXXXXXXX XXXXXX | XXX XX, XXXX | $458,800 XXX XXXX |
| XXXXXXXX XXXX | XXX XX, XXXX | $430,000 XXX XXXX |
| XXXXXXXX XXXXXX | XXX XX, XXXX | $419,975 XXX XXXX |
| XXXXXXXX XXXXXXX | XXX XX, XXXX | XXX XXXX |
| XXXXXXXX XXXXXX | XXX XX, XXXX | $419,975 XXX XXXX |

St Jean de Brebeuf Separate School
Elementary: CatholicFred C Cook Public School
Elementary: PublicSt. Teresa of Calcutta Catholic School
Elementary: CatholicChris Hadfield Public School
Elementary: PublicW H Day Elementary School
Elementary: PublicFieldcrest Elementary School
Elementary: PublicBradford Campus
Secondary: PublicHoly Trinity High School
Secondary: CatholicDr John M Denison Secondary School
Secondary: PublicBradford District High School
Secondary: PublicSir William Mulock Secondary School
Secondary: PublicHuron Heights Secondary School
Secondary: Public

