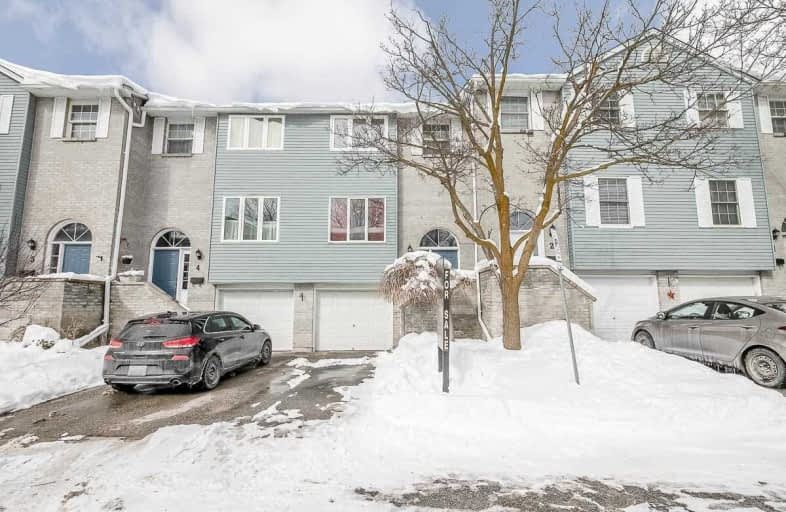Sold on Mar 25, 2020
Note: Property is not currently for sale or for rent.

-
Type: Condo Townhouse
-
Style: 2-Storey
-
Size: 1000 sqft
-
Pets: Restrict
-
Age: No Data
-
Taxes: $2,441 per year
-
Maintenance Fees: 318.5 /mo
-
Days on Site: 14 Days
-
Added: Mar 11, 2020 (2 weeks on market)
-
Updated:
-
Last Checked: 3 months ago
-
MLS®#: N4717527
-
Listed By: Keller williams realty centres, brokerage
Excellent Opportunity For First-Time Home Buyers! Bright & Spacious Townhome In Quiet Family Enclave. Fantastic Layout Filled With Natural Light. Finished Basement With Walk-Out To Fully Fenced Mature Treed Yard. Walking Distance To Shopping, Schools, Parks, Rec Centre, Library, Restaurants & Amenities. Don't Miss Out!
Extras
Included: Fridge. Stove, B/I Dishwasher, All Window Coverings, All Elf's, Washer & Dryer, T.V. Bracket Main Floor. *Rentals: Furnace, Hwt & Water Filter. Excludes: T.V Main Floor.
Property Details
Facts for 3 Harmony Circle, Bradford West Gwillimbury
Status
Days on Market: 14
Last Status: Sold
Sold Date: Mar 25, 2020
Closed Date: Jun 18, 2020
Expiry Date: Jun 20, 2020
Sold Price: $419,500
Unavailable Date: Mar 25, 2020
Input Date: Mar 11, 2020
Property
Status: Sale
Property Type: Condo Townhouse
Style: 2-Storey
Size (sq ft): 1000
Area: Bradford West Gwillimbury
Community: Bradford
Availability Date: 60-90 Days/Tba
Inside
Bedrooms: 3
Bathrooms: 2
Kitchens: 1
Rooms: 7
Den/Family Room: No
Patio Terrace: None
Unit Exposure: North
Air Conditioning: None
Fireplace: No
Laundry Level: Lower
Ensuite Laundry: No
Washrooms: 2
Building
Stories: 1
Basement: Finished
Heat Type: Forced Air
Heat Source: Gas
Exterior: Alum Siding
Exterior: Brick
Special Designation: Unknown
Parking
Parking Included: Yes
Garage Type: Attached
Parking Designation: Exclusive
Parking Features: Private
Covered Parking Spaces: 1
Total Parking Spaces: 2
Garage: 1
Locker
Locker: None
Fees
Tax Year: 2019
Taxes Included: No
Building Insurance Included: Yes
Cable Included: No
Central A/C Included: No
Common Elements Included: No
Heating Included: No
Hydro Included: No
Water Included: No
Taxes: $2,441
Highlights
Feature: Fenced Yard
Feature: Library
Feature: Park
Feature: Place Of Worship
Feature: Public Transit
Feature: Rec Centre
Land
Cross Street: Holland & Miller Par
Municipality District: Bradford West Gwillimbury
Zoning: Residential
Condo
Condo Registry Office: S.S.
Condo Corp#: 84
Property Management: Feherty Property Management
Additional Media
- Virtual Tour: http://wylieford.homelistingtours.com/listing2/3-harmony-circle
Rooms
Room details for 3 Harmony Circle, Bradford West Gwillimbury
| Type | Dimensions | Description |
|---|---|---|
| Kitchen Main | 3.10 x 4.60 | Laminate, Eat-In Kitchen, B/I Dishwasher |
| Living Main | 5.20 x 5.40 | Hardwood Floor, Combined W/Dining, O/Looks Frontyard |
| Dining Main | 2.40 x 3.40 | Hardwood Floor, Combined W/Living, Ceiling Fan |
| Master 2nd | 3.00 x 4.60 | Broadloom |
| 2nd Br 2nd | 3.00 x 4.60 | Broadloom |
| 3rd Br 2nd | 2.60 x 3.20 | Broadloom |
| Family Bsmt | 3.60 x 3.70 | Laminate, W/O To Yard, Access To Garage |
| XXXXXXXX | XXX XX, XXXX |
XXXX XXX XXXX |
$XXX,XXX |
| XXX XX, XXXX |
XXXXXX XXX XXXX |
$XXX,XXX | |
| XXXXXXXX | XXX XX, XXXX |
XXXXXXX XXX XXXX |
|
| XXX XX, XXXX |
XXXXXX XXX XXXX |
$XXX,XXX |
| XXXXXXXX XXXX | XXX XX, XXXX | $419,500 XXX XXXX |
| XXXXXXXX XXXXXX | XXX XX, XXXX | $439,900 XXX XXXX |
| XXXXXXXX XXXXXXX | XXX XX, XXXX | XXX XXXX |
| XXXXXXXX XXXXXX | XXX XX, XXXX | $399,900 XXX XXXX |

St Jean de Brebeuf Separate School
Elementary: CatholicFred C Cook Public School
Elementary: PublicSt. Teresa of Calcutta Catholic School
Elementary: CatholicChris Hadfield Public School
Elementary: PublicW H Day Elementary School
Elementary: PublicFieldcrest Elementary School
Elementary: PublicBradford Campus
Secondary: PublicHoly Trinity High School
Secondary: CatholicDr John M Denison Secondary School
Secondary: PublicBradford District High School
Secondary: PublicSir William Mulock Secondary School
Secondary: PublicHuron Heights Secondary School
Secondary: Public

