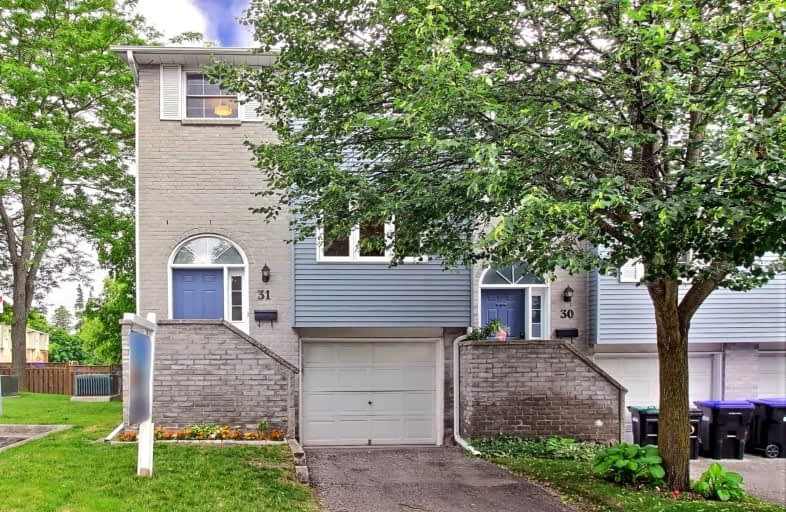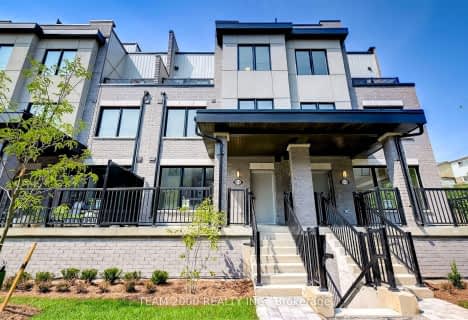Car-Dependent
- Almost all errands require a car.
Minimal Transit
- Almost all errands require a car.
Somewhat Bikeable
- Almost all errands require a car.

St Jean de Brebeuf Separate School
Elementary: CatholicFred C Cook Public School
Elementary: PublicSt. Teresa of Calcutta Catholic School
Elementary: CatholicChris Hadfield Public School
Elementary: PublicW H Day Elementary School
Elementary: PublicFieldcrest Elementary School
Elementary: PublicBradford Campus
Secondary: PublicHoly Trinity High School
Secondary: CatholicDr John M Denison Secondary School
Secondary: PublicBradford District High School
Secondary: PublicSir William Mulock Secondary School
Secondary: PublicHuron Heights Secondary School
Secondary: Public-
Village Inn
2 Holland Street E, Bradford, ON L3Z 2A9 0.78km -
Chuck's Roadhouse
450 Holland Street W, Bradford, ON L3Z 2A4 0.65km -
Perfect Szn
100 Dissette Street, Bradford, ON L3Z 3G8 1.45km
-
Jojo's Crepe Cafe
23 Holland Street W, Bradford, ON L3Z 2B4 0.7km -
Dutch Treats
15 Holland Street E, Bradford, ON L3Z 2B3 0.81km -
Tim Horton's
440 Holland Street W, Bradford West Gwillimbury, ON L3Z 0G1 0.96km
-
Shopper's Drug Mart
Holland Drive, Bradford West Gwillimbury, ON L3Z 0.32km -
Zehrs
500 Holland Street W, Bradford West Gwillimbury, ON L3Z 0A2 0.89km -
Vitapath
18265 yonge Street, Unit 1, East Gwillimbury, ON L9N 0A2 8.26km
-
Bradford Caribbean Cuisine
176 Holland Street W, Bradford, ON L3Z 1H7 0.25km -
Mee Kiin Thai Kitchen
300 Holland Street W, Unit 101, Bradford, ON L3Z 1J2 0.22km -
Pho Bistro
300 Holland St W, Bradford, ON L3Z 1M6 0.22km
-
Upper Canada Mall
17600 Yonge Street, Newmarket, ON L3Y 4Z1 9.48km -
TSC Bradford
164-190 Holland Street W, Bradford, ON L3Z 2A9 0.2km -
Canadian Tire
430 Holland Street W, Bradford, ON L3Z 0G1 0.76km
-
Sobeys
40 Melbourne Drive, Bradford, ON L3Z 3B8 0.57km -
Food Basics
565 Langford Blvd, Bradford West Gwillimbury, ON L3Z 0A2 1.58km -
Zehrs
500 Holland Street W, Bradford West Gwillimbury, ON L3Z 0A2 0.89km
-
The Beer Store
1100 Davis Drive, Newmarket, ON L3Y 8W8 12.42km -
Lcbo
15830 Bayview Avenue, Aurora, ON L4G 7Y3 14.27km -
LCBO
94 First Commerce Drive, Aurora, ON L4G 0H5 16.58km
-
Petro-Canada / Neighbors Cafe
577 Holland Street W, Bradford West Gwillimbury, ON L3Z 2A4 2.32km -
Costco Gas Bar
71-101 Green Lane West, East Gwillimbury, ON L9N 0C4 8.02km -
Shell
18263 Yonge Street, Newmarket, ON L3Y 4V8 9.85km
-
Silver City - Main Concession
18195 Yonge Street, East Gwillimbury, ON L9N 0H9 8.52km -
SilverCity Newmarket Cinemas & XSCAPE
18195 Yonge Street, East Gwillimbury, ON L9N 0H9 8.52km -
Stardust
893 Mount Albert Road, East Gwillimbury, ON L0G 1V0 8.96km
-
Newmarket Public Library
438 Park Aveniue, Newmarket, ON L3Y 1W1 11.15km -
Aurora Public Library
15145 Yonge Street, Aurora, ON L4G 1M1 15.24km -
Richmond Hill Public Library - Oak Ridges Library
34 Regatta Avenue, Richmond Hill, ON L4E 4R1 19.98km
-
Southlake Regional Health Centre
596 Davis Drive, Newmarket, ON L3Y 2P9 11.21km -
VCA Canada 404 Veterinary Emergency and Referral Hospital
510 Harry Walker Parkway S, Newmarket, ON L3Y 0B3 13.8km -
Mackenzie Health
10 Trench Street, Richmond Hill, ON L4C 4Z3 28.51km
-
Taylor Park
6th Line, Bradford ON 1.28km -
Wintergreen Learning Materials
3075 Line 8, Bradford ON L3Z 3R5 2.51km -
Harvest Hills Park
Woodspring Ave (Harvest Hills), East Gwillimbury ON 7.94km
-
RBC Royal Bank
26 Holland St E, Bradford ON L3Z 2A9 0.82km -
TD Bank Financial Group
463 Holland St W, Bradford ON L3Z 0C1 1.51km -
TD Bank Financial Group
18154 Yonge St, East Gwillimbury ON L9N 0J3 8.28km
- — bath
- — bed
- — sqft
266 1 Barrie Street, Bradford West Gwillimbury, Ontario • L3Z 2A9 • Bradford
- — bath
- — bed
- — sqft
08-266 Barrie Street, Bradford West Gwillimbury, Ontario • L3Z 2A9 • Bradford
- — bath
- — bed
- — sqft
5-31 Baynes Way, Bradford West Gwillimbury, Ontario • L3Z 4M5 • Bradford
- 3 bath
- 3 bed
- 2000 sqft
8-50 Baynes Way, Bradford West Gwillimbury, Ontario • L3Z 4M4 • Bradford
- 2 bath
- 3 bed
- 1200 sqft
30-116 Deer Run Crescent, Bradford West Gwillimbury, Ontario • L3Z 1N2 • Bradford







