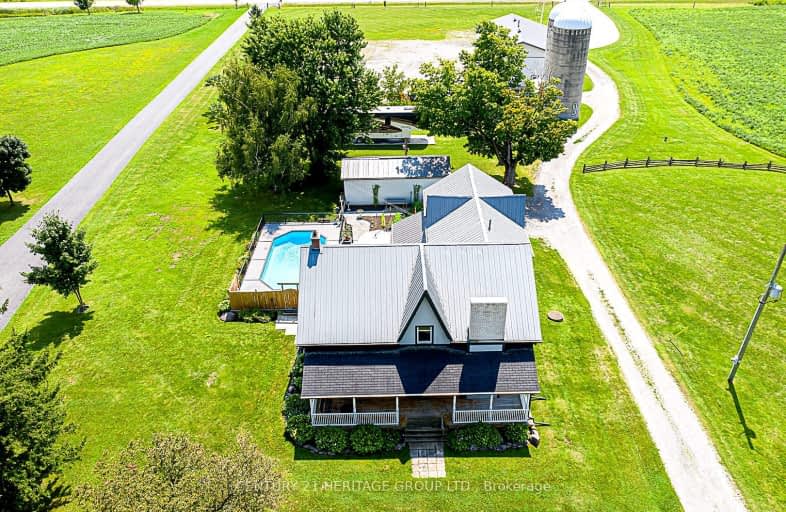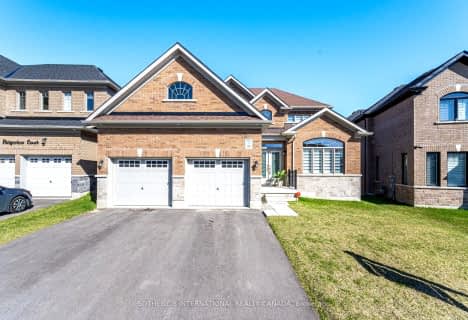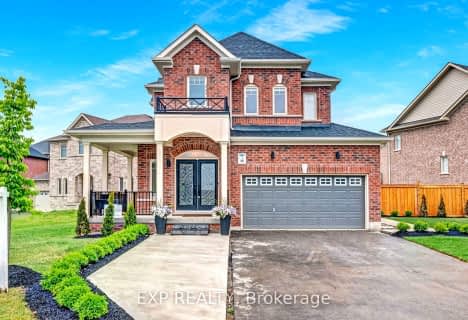Car-Dependent
- Almost all errands require a car.
No Nearby Transit
- Almost all errands require a car.
Somewhat Bikeable
- Most errands require a car.

St Charles School
Elementary: CatholicSir William Osler Public School
Elementary: PublicSt Jean de Brebeuf Separate School
Elementary: CatholicW H Day Elementary School
Elementary: PublicSt Angela Merici Catholic Elementary School
Elementary: CatholicFieldcrest Elementary School
Elementary: PublicBradford Campus
Secondary: PublicHoly Trinity High School
Secondary: CatholicDr John M Denison Secondary School
Secondary: PublicBradford District High School
Secondary: PublicAurora High School
Secondary: PublicSir William Mulock Secondary School
Secondary: Public-
Pottageville Park
King ON 9.89km -
Environmental Park
325 Woodspring Ave, Newmarket ON 10.25km -
Anchor Park
East Gwillimbury ON 11.11km
-
CIBC
549 Holland St W, Bradford ON L3Z 0C1 3.9km -
CoinFlip Bitcoin ATM
50 Dr Kay Dr, Schomberg ON L0G 1T0 9.01km -
TD Bank Financial Group
18154 Yonge St, East Gwillimbury ON L9N 0J3 10.8km










