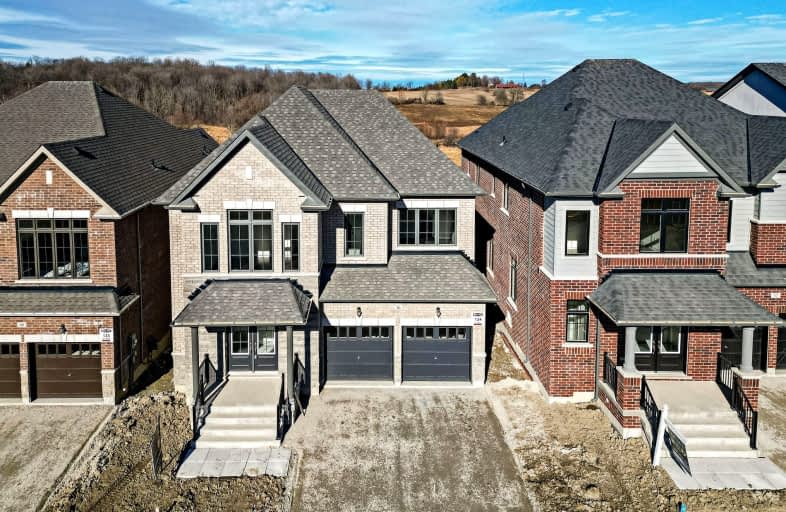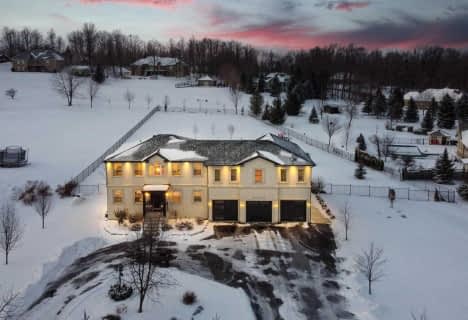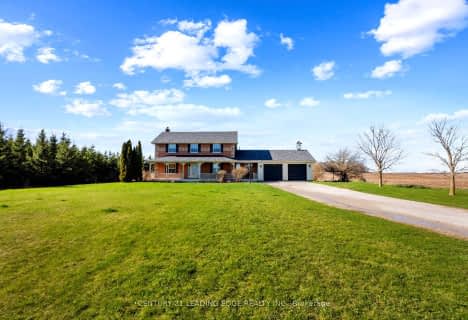Car-Dependent
- Almost all errands require a car.
No Nearby Transit
- Almost all errands require a car.
Somewhat Bikeable
- Almost all errands require a car.
- — bath
- — bed
- — sqft
4297 Simcoe County Road 88, Bradford West Gwillimbury, Ontario • L0G 1B0

Schomberg Public School
Elementary: PublicSir William Osler Public School
Elementary: PublicSt Patrick Catholic Elementary School
Elementary: CatholicTecumseth Beeton Elementary School
Elementary: PublicSt Angela Merici Catholic Elementary School
Elementary: CatholicFieldcrest Elementary School
Elementary: PublicBradford Campus
Secondary: PublicAlliston Campus
Secondary: PublicHoly Trinity High School
Secondary: CatholicSt Thomas Aquinas Catholic Secondary School
Secondary: CatholicBradford District High School
Secondary: PublicBanting Memorial District High School
Secondary: Public-
Summerlyn Trail Park
Bradford ON 7.54km -
Scanlon Creek Conservation
RR 2 Stn Main, Bradford ON L3Z 2A5 8.61km -
Luxury Park
140 Kulpin Ave (Kulpin Ave. & Luxury Ave.), Bradford ON 9.04km
-
CIBC
549 Holland St W, Bradford ON L3Z 0C1 6.71km -
RBC Royal Bank
539 Holland St W (10th & 88), Bradford ON L3Z 0C1 6.83km -
TD Bank Financial Group
463 Holland St W, Bradford ON L3Z 0C1 7.28km
- 5 bath
- 5 bed
- 3500 sqft
162 Rowe Street, Bradford West Gwillimbury, Ontario • L3Z 4N2 • Bond Head
- — bath
- — bed
- — sqft
21 Rowe Street, Bradford West Gwillimbury, Ontario • L3Z 4M9 • Bond Head
- 4 bath
- 4 bed
- 2500 sqft
4100 6th Line, Bradford West Gwillimbury, Ontario • L3Z 2G6 • Rural Bradford West Gwillimbury













