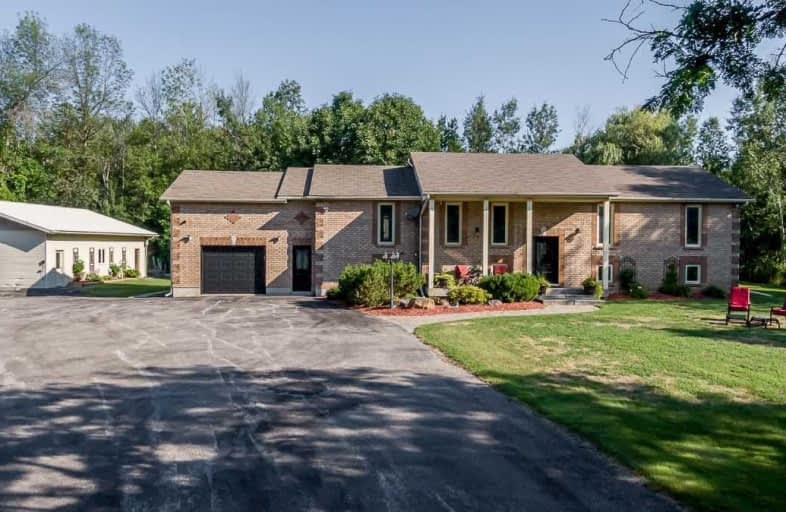Sold on Sep 03, 2020
Note: Property is not currently for sale or for rent.

-
Type: Detached
-
Style: Bungalow-Raised
-
Size: 2000 sqft
-
Lot Size: 195 x 200 Feet
-
Age: No Data
-
Taxes: $5,724 per year
-
Days on Site: 13 Days
-
Added: Aug 21, 2020 (1 week on market)
-
Updated:
-
Last Checked: 3 months ago
-
MLS®#: N4880607
-
Listed By: Metro king realty inc., brokerage
Residence, Work & Cottage At One Place - Stunning Country Property With 3+2 Br. Raised Bungalow Home W/ In-Law Suite. Fantastic 40' X 30' Insulated Shop With Hydro. Newly Built Kitchen Overlooking Family Room W/ Fireplace & Large Sunroom With Gas Fireplace. Fully Fenced Property W/ Pond. Master Br With W/O To Deck. Bright & Spacious Basement With Separate Entrance, Kitchen, Laundry, 4Pc Bath, Gas Fireplace, 2 Br & Family Rm. Perfect For At Home Business.
Extras
Includes: Fridge (3), Stove (2), B/I Dishwasher (2) Washer& Dryer (2), Elfs, Window Coverings, Cac, Water Softener, Iron Filter, 2 Propane Fireplaces, 4 Camera Hardwired Security System. Flexible Closing Available.
Property Details
Facts for 3618 Line 13, Bradford West Gwillimbury
Status
Days on Market: 13
Last Status: Sold
Sold Date: Sep 03, 2020
Closed Date: Nov 16, 2020
Expiry Date: Oct 20, 2020
Sold Price: $1,065,000
Unavailable Date: Sep 03, 2020
Input Date: Aug 21, 2020
Property
Status: Sale
Property Type: Detached
Style: Bungalow-Raised
Size (sq ft): 2000
Area: Bradford West Gwillimbury
Community: Rural Bradford West Gwillimbury
Availability Date: Tba
Inside
Bedrooms: 3
Bedrooms Plus: 2
Bathrooms: 3
Kitchens: 1
Kitchens Plus: 1
Rooms: 8
Den/Family Room: Yes
Air Conditioning: Central Air
Fireplace: Yes
Washrooms: 3
Utilities
Electricity: Yes
Cable: Available
Telephone: Yes
Building
Basement: Fin W/O
Basement 2: Sep Entrance
Heat Type: Forced Air
Heat Source: Propane
Exterior: Brick
Water Supply Type: Dug Well
Water Supply: Well
Special Designation: Unknown
Other Structures: Workshop
Parking
Driveway: Pvt Double
Garage Spaces: 3
Garage Type: Attached
Covered Parking Spaces: 14
Total Parking Spaces: 17
Fees
Tax Year: 2019
Tax Legal Description: Pt S 1/2 Lt 6 Con 13 Wg Pt 2 51R19503; Bradford-Wg
Taxes: $5,724
Highlights
Feature: Fenced Yard
Feature: Lake/Pond
Feature: Library
Feature: Park
Feature: Rec Centre
Feature: School
Land
Cross Street: 5th Sdr/13th Line
Municipality District: Bradford West Gwillimbury
Fronting On: North
Pool: None
Sewer: Septic
Lot Depth: 200 Feet
Lot Frontage: 195 Feet
Acres: .50-1.99
Rural Services: Electrical
Rural Services: Internet Other
Rural Services: Telephone
Additional Media
- Virtual Tour: http://wylieford.homelistingtours.com/listing2/3618-line-13
Rooms
Room details for 3618 Line 13, Bradford West Gwillimbury
| Type | Dimensions | Description |
|---|---|---|
| Kitchen Main | 5.18 x 3.96 | Centre Island, Breakfast Bar, Eat-In Kitchen |
| Family Main | 4.60 x 3.96 | Hardwood Floor, Fireplace, Open Concept |
| Dining Main | 3.65 x 3.35 | Hardwood Floor, Open Concept, Window |
| Living Main | 4.87 x 3.96 | Hardwood Floor, Open Concept, Window |
| Sunroom Main | 4.87 x 3.35 | Skylight, Laminate, Gas Fireplace |
| Master Main | 4.26 x 3.96 | Semi Ensuite, Laminate, W/O To Deck |
| 2nd Br Main | 4.26 x 3.96 | Laminate, Closet, Window |
| 3rd Br Main | 3.35 x 3.05 | Laminate, Closet, Window |
| Kitchen Bsmt | 11.58 x 3.96 | Combined W/Family, Eat-In Kitchen, Wood Floor |
| Family Bsmt | - | Combined W/Kitchen, Wood Floor, Gas Fireplace |
| Br Bsmt | 6.70 x 3.96 | Wood Floor, Closet, Above Grade Window |
| Br Bsmt | 3.65 x 3.96 | Wood Floor, Closet, Above Grade Window |
| XXXXXXXX | XXX XX, XXXX |
XXXX XXX XXXX |
$X,XXX,XXX |
| XXX XX, XXXX |
XXXXXX XXX XXXX |
$X,XXX,XXX | |
| XXXXXXXX | XXX XX, XXXX |
XXXXXXXX XXX XXXX |
|
| XXX XX, XXXX |
XXXXXX XXX XXXX |
$XXX,XXX | |
| XXXXXXXX | XXX XX, XXXX |
XXXXXXXX XXX XXXX |
|
| XXX XX, XXXX |
XXXXXX XXX XXXX |
$XXX,XXX |
| XXXXXXXX XXXX | XXX XX, XXXX | $1,065,000 XXX XXXX |
| XXXXXXXX XXXXXX | XXX XX, XXXX | $1,069,000 XXX XXXX |
| XXXXXXXX XXXXXXXX | XXX XX, XXXX | XXX XXXX |
| XXXXXXXX XXXXXX | XXX XX, XXXX | $949,000 XXX XXXX |
| XXXXXXXX XXXXXXXX | XXX XX, XXXX | XXX XXXX |
| XXXXXXXX XXXXXX | XXX XX, XXXX | $974,900 XXX XXXX |

Sir William Osler Public School
Elementary: PublicHon Earl Rowe Public School
Elementary: PublicSt. Teresa of Calcutta Catholic School
Elementary: CatholicSt Angela Merici Catholic Elementary School
Elementary: CatholicCookstown Central Public School
Elementary: PublicFieldcrest Elementary School
Elementary: PublicBradford Campus
Secondary: PublicÉcole secondaire Roméo Dallaire
Secondary: PublicHoly Trinity High School
Secondary: CatholicBradford District High School
Secondary: PublicNantyr Shores Secondary School
Secondary: PublicBear Creek Secondary School
Secondary: Public

