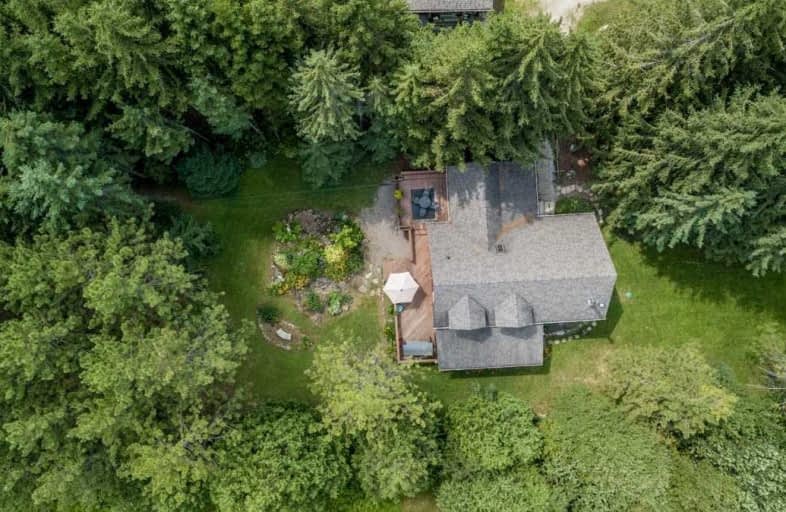Inactive on Feb 18, 2020
Note: Property is not currently for sale or for rent.

-
Type: Detached
-
Style: 1 1/2 Storey
-
Size: 2000 sqft
-
Lot Size: 179.99 x 442.49 Feet
-
Age: No Data
-
Taxes: $6,441 per year
-
Days on Site: 92 Days
-
Added: Nov 18, 2019 (3 months on market)
-
Updated:
-
Last Checked: 3 months ago
-
MLS®#: N4636979
-
Listed By: Century 21 heritage group ltd., brokerage
Rare Opportunity To Own Charming Upper Canada Post & Beam Home On 1.8 Acres Of Peaceful Privacy. Gorgeous Country Kitchen W/Onyx Counters & S/S Appls. Open Concept Living Rm W/Cathedral Ceilings, Fp & Loads Of Natural Light. Master Bedroom Loft W/4Pc Ensuite & His/Hers Closets. Finished Bsmt W/4th Br, Huge Rec Area, 3 Pc Bath, Sauna & Pellet Stove. Oversized Heated 2 Car Garage W/Massive Workshop. Extensive Landscaping T/Out. Must See To Appreciate!!
Extras
S/S Fridge, Dishwasher, Stove, Microwave, Washer, Dryer, All Elf's, Sauna, Pellet Stove, Washer In Garage, Hwt X 2 Exclude: Hanging Shelves In Kids Room
Property Details
Facts for 3709 12th Line, Bradford West Gwillimbury
Status
Days on Market: 92
Last Status: Expired
Sold Date: Jun 23, 2025
Closed Date: Nov 30, -0001
Expiry Date: Feb 18, 2020
Unavailable Date: Feb 18, 2020
Input Date: Nov 18, 2019
Prior LSC: Listing with no contract changes
Property
Status: Sale
Property Type: Detached
Style: 1 1/2 Storey
Size (sq ft): 2000
Area: Bradford West Gwillimbury
Community: Rural Bradford West Gwillimbury
Availability Date: 60-90 Tbd
Inside
Bedrooms: 3
Bedrooms Plus: 1
Bathrooms: 3
Kitchens: 1
Rooms: 6
Den/Family Room: No
Air Conditioning: Central Air
Fireplace: Yes
Washrooms: 3
Building
Basement: Finished
Heat Type: Forced Air
Heat Source: Oil
Exterior: Board/Batten
Water Supply: Well
Special Designation: Unknown
Parking
Driveway: Private
Garage Spaces: 2
Garage Type: Detached
Covered Parking Spaces: 10
Total Parking Spaces: 12
Fees
Tax Year: 2019
Tax Legal Description: Pt Lot 6 Con 11 West Gwillimbury Pt 1 51R17687 **
Taxes: $6,441
Land
Cross Street: 5th Sideroad/12th Li
Municipality District: Bradford West Gwillimbury
Fronting On: South
Pool: None
Sewer: Septic
Lot Depth: 442.49 Feet
Lot Frontage: 179.99 Feet
Lot Irregularities: 1.8 Acres
Acres: .50-1.99
Additional Media
- Virtual Tour: http://wylieford.homelistingtours.com/listing2/3709-12th-line
Rooms
Room details for 3709 12th Line, Bradford West Gwillimbury
| Type | Dimensions | Description |
|---|---|---|
| Kitchen Main | 2.91 x 3.60 | Custom Counter, Country Kitchen, Stainless Steel Appl |
| Breakfast Main | 2.91 x 3.33 | Open Concept, W/O To Porch |
| Living Main | 4.82 x 6.84 | Wood Floor, Cathedral Ceiling, Fireplace |
| 2nd Br Main | 3.75 x 4.26 | Wood Floor, W/O To Deck |
| 3rd Br Main | 2.89 x 3.74 | Wood Floor, Closet |
| Master 2nd | 4.37 x 6.41 | 4 Pc Ensuite, His/Hers Closets, Hardwood Floor |
| Family Bsmt | 4.62 x 3.55 | Open Concept, Broadloom |
| Rec Bsmt | 2.96 x 6.19 | Pellet, Broadloom |
| 4th Br Bsmt | 2.75 x 3.45 | Broadloom |
| XXXXXXXX | XXX XX, XXXX |
XXXXXXXX XXX XXXX |
|
| XXX XX, XXXX |
XXXXXX XXX XXXX |
$XXX,XXX | |
| XXXXXXXX | XXX XX, XXXX |
XXXXXXX XXX XXXX |
|
| XXX XX, XXXX |
XXXXXX XXX XXXX |
$XXX,XXX | |
| XXXXXXXX | XXX XX, XXXX |
XXXX XXX XXXX |
$XXX,XXX |
| XXX XX, XXXX |
XXXXXX XXX XXXX |
$XXX,XXX |
| XXXXXXXX XXXXXXXX | XXX XX, XXXX | XXX XXXX |
| XXXXXXXX XXXXXX | XXX XX, XXXX | $974,900 XXX XXXX |
| XXXXXXXX XXXXXXX | XXX XX, XXXX | XXX XXXX |
| XXXXXXXX XXXXXX | XXX XX, XXXX | $950,000 XXX XXXX |
| XXXXXXXX XXXX | XXX XX, XXXX | $742,000 XXX XXXX |
| XXXXXXXX XXXXXX | XXX XX, XXXX | $733,000 XXX XXXX |

Sir William Osler Public School
Elementary: PublicHon Earl Rowe Public School
Elementary: PublicSt. Teresa of Calcutta Catholic School
Elementary: CatholicSt Angela Merici Catholic Elementary School
Elementary: CatholicCookstown Central Public School
Elementary: PublicFieldcrest Elementary School
Elementary: PublicBradford Campus
Secondary: PublicÉcole secondaire Roméo Dallaire
Secondary: PublicHoly Trinity High School
Secondary: CatholicBradford District High School
Secondary: PublicNantyr Shores Secondary School
Secondary: PublicBear Creek Secondary School
Secondary: Public

