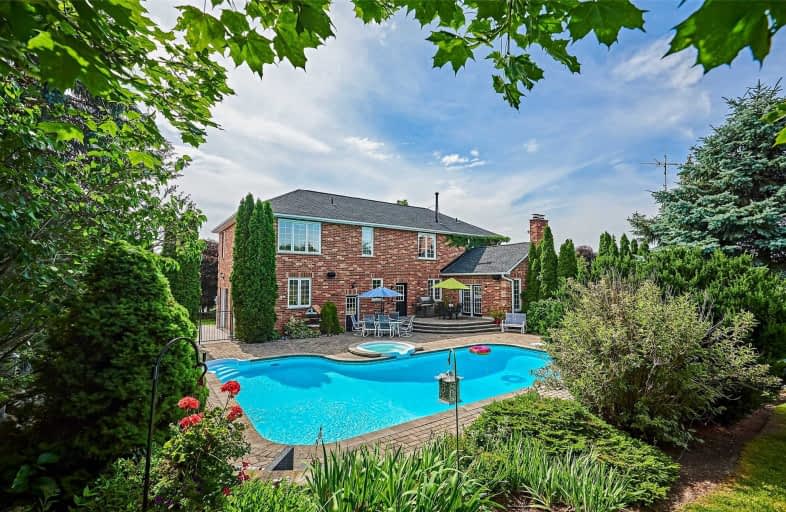Sold on Aug 07, 2019
Note: Property is not currently for sale or for rent.

-
Type: Detached
-
Style: 2-Storey
-
Size: 3000 sqft
-
Lot Size: 38.88 x 117.83 Metres
-
Age: 16-30 years
-
Taxes: $7,883 per year
-
Days on Site: 20 Days
-
Added: Sep 27, 2019 (2 weeks on market)
-
Updated:
-
Last Checked: 3 months ago
-
MLS®#: N4521620
-
Listed By: Norman hill realty inc., brokerage
Gorgeous Executive Home In Quiet Rural Hamlet Of Siloam In Uxbridge. Fantastic Commute (Mins To 404) In A Country Setting. Treed Drive Leads To Open Concept 2 Storey Home W/ B/Yard Oasis Incl Ingrnd Pool/Hot Tub & Tiered Stone Patios, Huge Open Yard. Fantastic Vaulted Ceiling, Custom Country Kitch W/ Island, Din&Fam W/ 2 Storey Stone Fireplace & W/O To Pool. Main Flr Laundry, Huge Master Wic & Spa-Like Ensuite. 3 Addl Generous Sized Bdrms, Lrg Bath, Oak Flrs
Extras
High Speed/Bell Fibe Wifi Avail,Sprinkler Sys,Monitored Home Alrm Sys, Water Purification Sys,3Oil Tanks, 2Lrg Sheds,Prkg For12 D/Wy,2Cargarage,2Gdo,New Frnt Porch, All Pool Equip,Ssthermador Stove,Ss Fridge, Dw,Washer&Dryer,Soffit Lighting
Property Details
Facts for 44 Mill Run Gate, Uxbridge
Status
Days on Market: 20
Last Status: Sold
Sold Date: Aug 07, 2019
Closed Date: Dec 02, 2019
Expiry Date: Nov 18, 2019
Sold Price: $1,134,000
Unavailable Date: Aug 07, 2019
Input Date: Jul 18, 2019
Prior LSC: Sold
Property
Status: Sale
Property Type: Detached
Style: 2-Storey
Size (sq ft): 3000
Age: 16-30
Area: Uxbridge
Community: Rural Uxbridge
Availability Date: 30-60 Tba
Inside
Bedrooms: 4
Bathrooms: 3
Kitchens: 1
Rooms: 7
Den/Family Room: Yes
Air Conditioning: Central Air
Fireplace: Yes
Laundry Level: Main
Central Vacuum: Y
Washrooms: 3
Building
Basement: Fin W/O
Basement 2: Sep Entrance
Heat Type: Forced Air
Heat Source: Oil
Exterior: Brick
Elevator: N
UFFI: No
Water Supply Type: Drilled Well
Water Supply: Well
Special Designation: Unknown
Other Structures: Garden Shed
Parking
Driveway: Private
Garage Spaces: 2
Garage Type: Attached
Covered Parking Spaces: 8
Total Parking Spaces: 10
Fees
Tax Year: 2018
Tax Legal Description: Plan 40M 1589 Lot 33
Taxes: $7,883
Highlights
Feature: Fenced Yard
Feature: Rolling
Land
Cross Street: Durham 8 & Durham 30
Municipality District: Uxbridge
Fronting On: West
Pool: Inground
Sewer: Septic
Lot Depth: 117.83 Metres
Lot Frontage: 38.88 Metres
Acres: .50-1.99
Zoning: Residential
Additional Media
- Virtual Tour: https://unbranded.youriguide.com/44_mill_run_gate_uxbridge_on
Rooms
Room details for 44 Mill Run Gate, Uxbridge
| Type | Dimensions | Description |
|---|---|---|
| Kitchen Ground | 4.32 x 4.50 | Wood Floor, Centre Island, Breakfast Bar |
| Family Ground | 5.20 x 9.70 | Wood Floor, Open Concept, W/O To Pool |
| Den Ground | 2.46 x 3.43 | Wood Floor, Glass Doors, Window |
| Master 2nd | 7.25 x 4.50 | Wood Floor, 4 Pc Ensuite, W/I Closet |
| 2nd Br 2nd | 3.48 x 4.08 | Wood Floor, Large Window, Closet |
| 3rd Br 2nd | 3.53 x 4.48 | Wood Floor, Large Window, Closet |
| 4th Br 2nd | 3.43 x 4.63 | Wood Floor, Large Window, Closet |
| XXXXXXXX | XXX XX, XXXX |
XXXX XXX XXXX |
$X,XXX,XXX |
| XXX XX, XXXX |
XXXXXX XXX XXXX |
$X,XXX,XXX |
| XXXXXXXX XXXX | XXX XX, XXXX | $1,134,000 XXX XXXX |
| XXXXXXXX XXXXXX | XXX XX, XXXX | $1,149,000 XXX XXXX |

Goodwood Public School
Elementary: PublicBallantrae Public School
Elementary: PublicSt Joseph Catholic School
Elementary: CatholicScott Central Public School
Elementary: PublicMount Albert Public School
Elementary: PublicRobert Munsch Public School
Elementary: PublicÉSC Pape-François
Secondary: CatholicBill Hogarth Secondary School
Secondary: PublicUxbridge Secondary School
Secondary: PublicStouffville District Secondary School
Secondary: PublicSt Brother André Catholic High School
Secondary: CatholicBur Oak Secondary School
Secondary: Public

