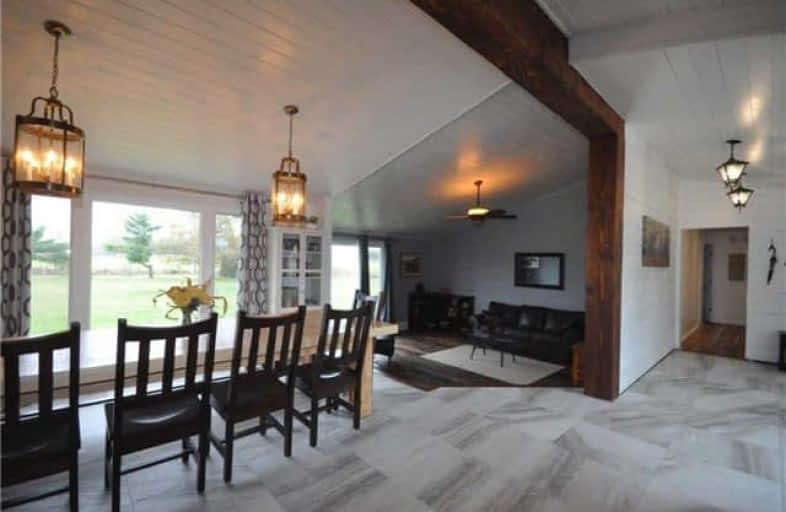Sold on Feb 28, 2018
Note: Property is not currently for sale or for rent.

-
Type: Detached
-
Style: Bungalow-Raised
-
Size: 1500 sqft
-
Lot Size: 190 x 421.13 Feet
-
Age: 31-50 years
-
Taxes: $5,900 per year
-
Days on Site: 41 Days
-
Added: Sep 07, 2019 (1 month on market)
-
Updated:
-
Last Checked: 3 months ago
-
MLS®#: N4024224
-
Listed By: Right at home realty inc., brokerage
Tired Of High Utility Bills? This Beautiful Bungalow On 1.83 Acres Has Ground Source Heating System & Solar Panels That Produced $4048 Last Year, With A $3646 Total Utility Bill Which Means Homeowners Made A Profit Of $402.!! Open Concept, Updated & Minutes From 400 & Bradford. Huge Country Kitchen, Sunken Living Rm & Main Floor Family Rm With W/O To Huge Backyard Overlooking Farmland. Games Rm Could Be 4th Bedroom. Bell Cable Or Xplornet Available.
Extras
All Electric Light Fixtures And Ceiling Fans, Solar Panels On Roof(See Listing Agent For Details) Hwt, Water Conditioning System, Garden Shed, Brand New Built-In Dishwasher.
Property Details
Facts for 3798 10 Sideroad, Bradford West Gwillimbury
Status
Days on Market: 41
Last Status: Sold
Sold Date: Feb 28, 2018
Closed Date: Apr 06, 2018
Expiry Date: Mar 31, 2018
Sold Price: $850,000
Unavailable Date: Feb 28, 2018
Input Date: Jan 19, 2018
Property
Status: Sale
Property Type: Detached
Style: Bungalow-Raised
Size (sq ft): 1500
Age: 31-50
Area: Bradford West Gwillimbury
Community: Rural Bradford West Gwillimbury
Availability Date: 60 Days/Tba
Inside
Bedrooms: 3
Bathrooms: 3
Kitchens: 1
Rooms: 6
Den/Family Room: Yes
Air Conditioning: Central Air
Fireplace: Yes
Laundry Level: Main
Central Vacuum: N
Washrooms: 3
Utilities
Electricity: Yes
Gas: No
Cable: Available
Telephone: Yes
Building
Basement: Finished
Heat Type: Forced Air
Heat Source: Grnd Srce
Exterior: Vinyl Siding
Elevator: N
UFFI: No
Water Supply Type: Dug Well
Water Supply: Well
Physically Handicapped-Equipped: N
Special Designation: Unknown
Retirement: N
Parking
Driveway: Circular
Garage Spaces: 2
Garage Type: Attached
Covered Parking Spaces: 8
Total Parking Spaces: 10
Fees
Tax Year: 2017
Tax Legal Description: Pt Lot 10 Conc 10 Wg Pl151R5871 Bradford West Gwil
Taxes: $5,900
Highlights
Feature: Level
Feature: Library
Feature: Park
Feature: Place Of Worship
Feature: Rec Centre
Feature: School Bus Route
Land
Cross Street: Cty Rd 88 To 10 Sdrd
Municipality District: Bradford West Gwillimbury
Fronting On: West
Pool: None
Sewer: Septic
Lot Depth: 421.13 Feet
Lot Frontage: 190 Feet
Acres: .50-1.99
Zoning: Agricultural
Additional Media
- Virtual Tour: http://www.myvisuallistings.com/vtnb/248733
Rooms
Room details for 3798 10 Sideroad, Bradford West Gwillimbury
| Type | Dimensions | Description |
|---|---|---|
| Living Main | 4.68 x 5.48 | Sunken Room, Wood Floor, Open Concept |
| Kitchen Main | 4.34 x 7.26 | Vaulted Ceiling, Porcelain Floor, O/Looks Backyard |
| Family Main | 4.94 x 5.32 | Vaulted Ceiling, Wood Floor, W/O To Patio |
| Master Main | 3.42 x 4.72 | Wood Floor, 3 Pc Ensuite, His/Hers Closets |
| 2nd Br Main | 3.10 x 3.26 | Wood Floor, Double Closet |
| 3rd Br Main | 3.08 x 3.27 | Wood Floor, Double Closet |
| Rec Bsmt | 5.11 x 6.88 | Laminate, Recessed Lights, Wood Stove |
| Games Bsmt | 4.70 x 5.41 | Laminate, Recessed Lights |
| Mudroom Bsmt | 3.85 x 6.48 | Laminate, Recessed Lights |
| XXXXXXXX | XXX XX, XXXX |
XXXX XXX XXXX |
$XXX,XXX |
| XXX XX, XXXX |
XXXXXX XXX XXXX |
$XXX,XXX | |
| XXXXXXXX | XXX XX, XXXX |
XXXXXXXX XXX XXXX |
|
| XXX XX, XXXX |
XXXXXX XXX XXXX |
$XXX,XXX | |
| XXXXXXXX | XXX XX, XXXX |
XXXXXXXX XXX XXXX |
|
| XXX XX, XXXX |
XXXXXX XXX XXXX |
$XXX,XXX |
| XXXXXXXX XXXX | XXX XX, XXXX | $850,000 XXX XXXX |
| XXXXXXXX XXXXXX | XXX XX, XXXX | $885,000 XXX XXXX |
| XXXXXXXX XXXXXXXX | XXX XX, XXXX | XXX XXXX |
| XXXXXXXX XXXXXX | XXX XX, XXXX | $929,900 XXX XXXX |
| XXXXXXXX XXXXXXXX | XXX XX, XXXX | XXX XXXX |
| XXXXXXXX XXXXXX | XXX XX, XXXX | $775,000 XXX XXXX |

Hon Earl Rowe Public School
Elementary: PublicFred C Cook Public School
Elementary: PublicSt. Teresa of Calcutta Catholic School
Elementary: CatholicChris Hadfield Public School
Elementary: PublicSt Angela Merici Catholic Elementary School
Elementary: CatholicFieldcrest Elementary School
Elementary: PublicBradford Campus
Secondary: PublicOur Lady of the Lake Catholic College High School
Secondary: CatholicHoly Trinity High School
Secondary: CatholicDr John M Denison Secondary School
Secondary: PublicBradford District High School
Secondary: PublicNantyr Shores Secondary School
Secondary: Public

