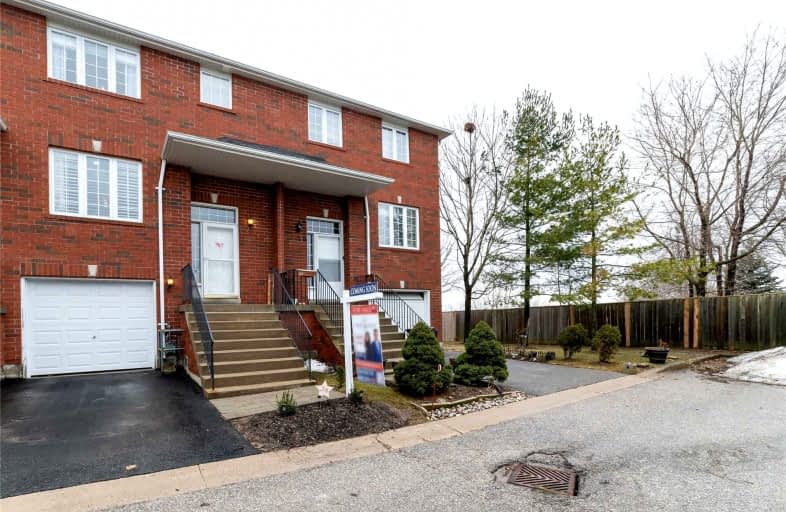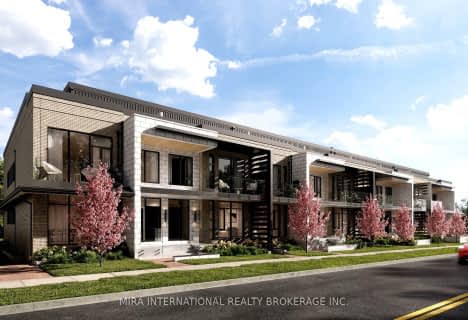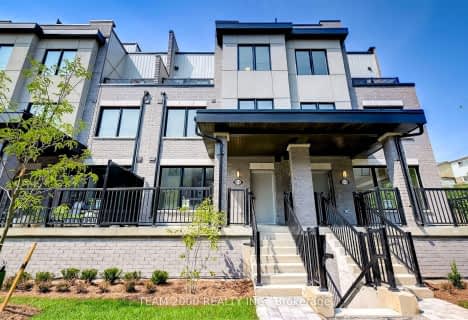
St Jean de Brebeuf Separate School
Elementary: CatholicFred C Cook Public School
Elementary: PublicSt. Teresa of Calcutta Catholic School
Elementary: CatholicChris Hadfield Public School
Elementary: PublicW H Day Elementary School
Elementary: PublicFieldcrest Elementary School
Elementary: PublicBradford Campus
Secondary: PublicHoly Trinity High School
Secondary: CatholicDr John M Denison Secondary School
Secondary: PublicBradford District High School
Secondary: PublicSir William Mulock Secondary School
Secondary: PublicHuron Heights Secondary School
Secondary: Public- — bath
- — bed
- — sqft
266 Barrie Street, Bradford West Gwillimbury, Ontario • L3Z 2A9 • Bradford
- — bath
- — bed
- — sqft
266 1 Barrie Street, Bradford West Gwillimbury, Ontario • L3Z 2A9 • Bradford
- — bath
- — bed
- — sqft
08-266 Barrie Street, Bradford West Gwillimbury, Ontario • L3Z 2A9 • Bradford
- 3 bath
- 3 bed
- 2250 sqft
01-11 Baynes Way, Bradford West Gwillimbury, Ontario • L3Z 4M1 • Bradford
- — bath
- — bed
- — sqft
5-31 Baynes Way, Bradford West Gwillimbury, Ontario • L3Z 4M5 • Bradford
- 3 bath
- 3 bed
- 2000 sqft
8-50 Baynes Way, Bradford West Gwillimbury, Ontario • L3Z 4M4 • Bradford
- 2 bath
- 3 bed
- 1200 sqft
30-116 Deer Run Crescent, Bradford West Gwillimbury, Ontario • L3Z 1N2 • Bradford









