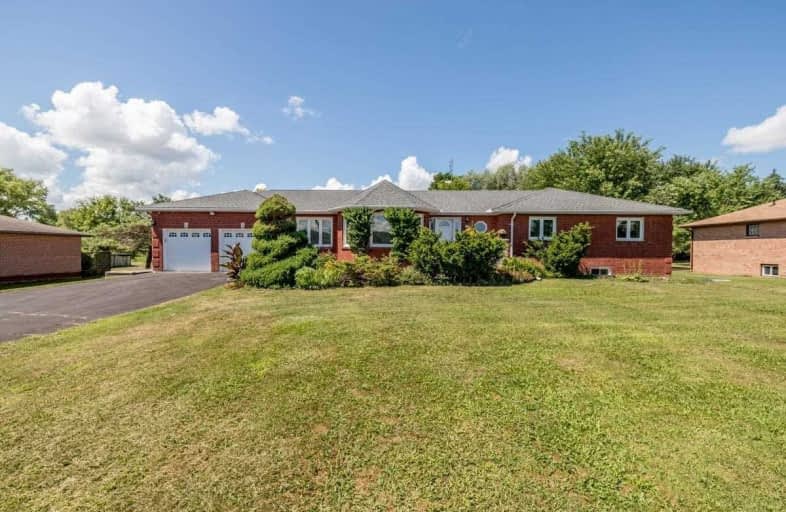Sold on Aug 05, 2020
Note: Property is not currently for sale or for rent.

-
Type: Detached
-
Style: Bungalow
-
Lot Size: 111 x 273 Feet
-
Age: No Data
-
Taxes: $6,000 per year
-
Days on Site: 5 Days
-
Added: Jul 31, 2020 (5 days on market)
-
Updated:
-
Last Checked: 3 months ago
-
MLS®#: N4854506
-
Listed By: Metro king realty inc., brokerage
The Best Of Country And City Living. Natural Sun-Filled Bungalow On 3/4 Of An Acre. Recent Updates And Upgrades,Too Many To Mention, Come Look! Minutes To Hwy 400 And Bradford Amenities. Well Maintained And Improved By Owners, Pride Of Ownership!!! Home Inspection Report Available. Water Heater Owned. The Minute You Come Here, You`ll Be In Love With It And Its Peaceful Surroundings. Geothermal Heating And Cooling Can Save You Thousands Of $$$ Here!
Extras
S/S Fridge(2018)/B/I Diswasher(2016),Stove,Range Hood Microwave,Water Softener(2009),Washer(2016),Dryer(2013),All Elf's,All Window Coverings,2 Gdo's+Remote,Backup Generator,Geothermal Heating(2011),Heated Floors (Kitchen/Dining), Shed As Is
Property Details
Facts for 4364 10 Sideroad, Bradford West Gwillimbury
Status
Days on Market: 5
Last Status: Sold
Sold Date: Aug 05, 2020
Closed Date: Nov 16, 2020
Expiry Date: Sep 30, 2020
Sold Price: $883,000
Unavailable Date: Aug 05, 2020
Input Date: Aug 03, 2020
Prior LSC: Listing with no contract changes
Property
Status: Sale
Property Type: Detached
Style: Bungalow
Area: Bradford West Gwillimbury
Community: Rural Bradford West Gwillimbury
Availability Date: Tba90
Inside
Bedrooms: 3
Bathrooms: 3
Kitchens: 1
Rooms: 10
Den/Family Room: Yes
Air Conditioning: Central Air
Fireplace: Yes
Laundry Level: Main
Central Vacuum: Y
Washrooms: 3
Utilities
Electricity: Yes
Cable: Yes
Telephone: Yes
Building
Basement: Part Fin
Basement 2: Sep Entrance
Heat Type: Other
Heat Source: Grnd Srce
Exterior: Brick
Exterior: Stone
Water Supply Type: Dug Well
Water Supply: Well
Special Designation: Unknown
Other Structures: Garden Shed
Parking
Driveway: Pvt Double
Garage Spaces: 2
Garage Type: Attached
Covered Parking Spaces: 10
Total Parking Spaces: 12
Fees
Tax Year: 2020
Tax Legal Description: Pt Ne 1/4 Lt 10 Con 12 West Gwillimbury **
Taxes: $6,000
Highlights
Feature: Clear View
Feature: Library
Feature: Park
Feature: Rec Centre
Feature: School
Feature: School Bus Route
Land
Cross Street: 10th Sdrd/S.Of 13th
Municipality District: Bradford West Gwillimbury
Fronting On: East
Parcel Number: 580460043
Pool: None
Sewer: Septic
Lot Depth: 273 Feet
Lot Frontage: 111 Feet
Lot Irregularities: ** Pt 2 51R 18805; Br
Additional Media
- Virtual Tour: http://wylieford.homelistingtours.com/listing2/4364-10-sideroad
Rooms
Room details for 4364 10 Sideroad, Bradford West Gwillimbury
| Type | Dimensions | Description |
|---|---|---|
| Kitchen Main | 3.47 x 12.80 | Ceramic Floor, W/O To Deck |
| Breakfast Main | 2.98 x 4.03 | Ceramic Floor, Open Concept |
| Living Main | 6.04 x 3.67 | Hardwood Floor, Combined W/Dining |
| Dining Main | 3.80 x 3.56 | Hardwood Floor, Combined W/Living |
| Family Main | 4.99 x 3.63 | Laminate, Fireplace |
| Master Main | 3.62 x 4.36 | Laminate, W/I Closet |
| 2nd Br Main | 3.59 x 3.02 | Laminate, Closet |
| 3rd Br Main | 3.61 x 3.59 | Laminate, Closet |
| Laundry Main | 1.57 x 2.53 | Ceramic Floor, Window |
| XXXXXXXX | XXX XX, XXXX |
XXXX XXX XXXX |
$XXX,XXX |
| XXX XX, XXXX |
XXXXXX XXX XXXX |
$XXX,XXX | |
| XXXXXXXX | XXX XX, XXXX |
XXXXXXXX XXX XXXX |
|
| XXX XX, XXXX |
XXXXXX XXX XXXX |
$XXX,XXX | |
| XXXXXXXX | XXX XX, XXXX |
XXXXXXX XXX XXXX |
|
| XXX XX, XXXX |
XXXXXX XXX XXXX |
$XXX,XXX | |
| XXXXXXXX | XXX XX, XXXX |
XXXXXXX XXX XXXX |
|
| XXX XX, XXXX |
XXXXXX XXX XXXX |
$XXX,XXX |
| XXXXXXXX XXXX | XXX XX, XXXX | $883,000 XXX XXXX |
| XXXXXXXX XXXXXX | XXX XX, XXXX | $849,000 XXX XXXX |
| XXXXXXXX XXXXXXXX | XXX XX, XXXX | XXX XXXX |
| XXXXXXXX XXXXXX | XXX XX, XXXX | $839,900 XXX XXXX |
| XXXXXXXX XXXXXXX | XXX XX, XXXX | XXX XXXX |
| XXXXXXXX XXXXXX | XXX XX, XXXX | $878,000 XXX XXXX |
| XXXXXXXX XXXXXXX | XXX XX, XXXX | XXX XXXX |
| XXXXXXXX XXXXXX | XXX XX, XXXX | $999,900 XXX XXXX |

Hon Earl Rowe Public School
Elementary: PublicSt Jean de Brebeuf Separate School
Elementary: CatholicFred C Cook Public School
Elementary: PublicSt. Teresa of Calcutta Catholic School
Elementary: CatholicChris Hadfield Public School
Elementary: PublicFieldcrest Elementary School
Elementary: PublicBradford Campus
Secondary: PublicOur Lady of the Lake Catholic College High School
Secondary: CatholicHoly Trinity High School
Secondary: CatholicKeswick High School
Secondary: PublicBradford District High School
Secondary: PublicNantyr Shores Secondary School
Secondary: Public

