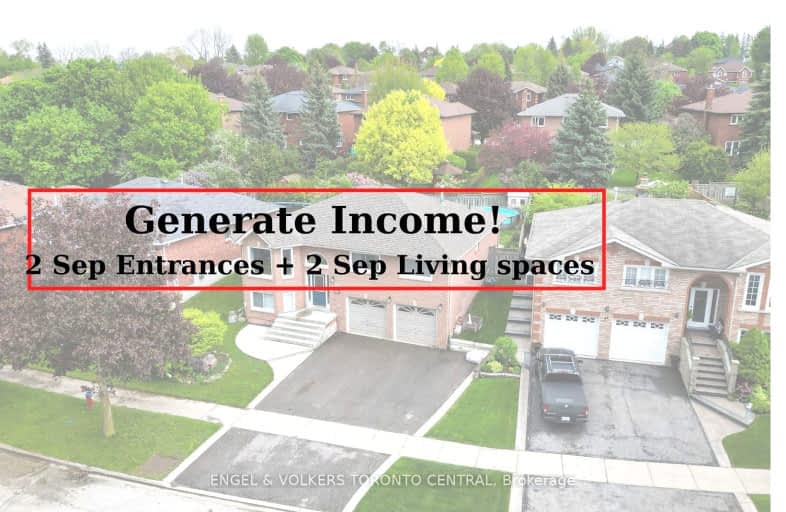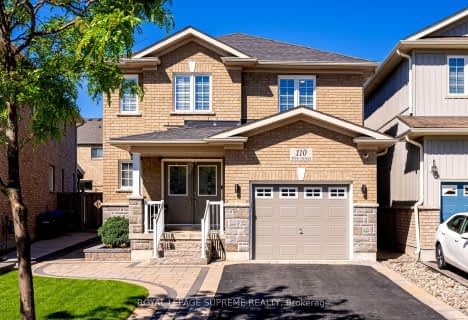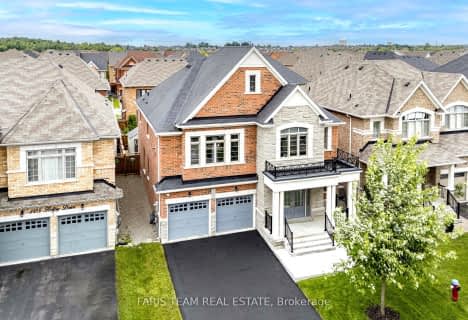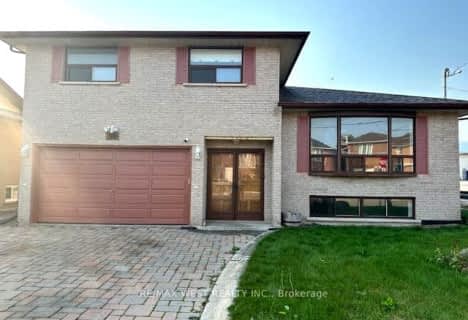Car-Dependent
- Most errands require a car.
Minimal Transit
- Almost all errands require a car.
Somewhat Bikeable
- Almost all errands require a car.
- — bath
- — bed
- — sqft
129 Ferragine Crescent South, Bradford West Gwillimbury, Ontario • L3Z 2A6

St Jean de Brebeuf Separate School
Elementary: CatholicFred C Cook Public School
Elementary: PublicSt. Teresa of Calcutta Catholic School
Elementary: CatholicSt. Marie of the Incarnation Separate School
Elementary: CatholicChris Hadfield Public School
Elementary: PublicFieldcrest Elementary School
Elementary: PublicBradford Campus
Secondary: PublicHoly Trinity High School
Secondary: CatholicDr John M Denison Secondary School
Secondary: PublicBradford District High School
Secondary: PublicSir William Mulock Secondary School
Secondary: PublicHuron Heights Secondary School
Secondary: Public-
Valleyview Park
175 Walter English Dr (at Petal Av), East Gwillimbury ON 9.1km -
Bonshaw Park
Bonshaw Ave (Red River Cres), Newmarket ON 9.2km -
Play Park
Upper Canada Mall, Ontario 10.01km
-
CIBC
22 Bridge St, Bradford ON L3Z 3H2 1.33km -
BMO Bank of Montreal
412 Holland St W, Bradford ON L3Z 2B5 1.63km -
Scotiabank
Holland St W (at Summerlyn Tr), Bradford West Gwillimbury ON L3Z 0A2 2.18km
- 4 bath
- 3 bed
- 2000 sqft
82 Moore Street, Bradford West Gwillimbury, Ontario • L3Z 2B9 • Bradford
- 2 bath
- 3 bed
- 1100 sqft
173 Simcoe Street, Bradford West Gwillimbury, Ontario • L3Z 1Y3 • Bradford
- 4 bath
- 4 bed
- 2000 sqft
65 Highland Terrace, Bradford West Gwillimbury, Ontario • L3Z 3E9 • Bradford
- 3 bath
- 4 bed
- 2000 sqft
204 Simcoe Road, Bradford West Gwillimbury, Ontario • L3Z 1Y9 • Bradford
- 3 bath
- 4 bed
- 2000 sqft
13 Long Street, Bradford West Gwillimbury, Ontario • L3Z 2A4 • Bradford
- 4 bath
- 4 bed
152 Tigertail Crescent, Bradford West Gwillimbury, Ontario • L3Z 2A5 • Bradford
- 4 bath
- 4 bed
95 Professor Day Drive, Bradford West Gwillimbury, Ontario • L3Z 3C1 • Bradford
- 2 bath
- 3 bed
63 Townsend Avenue, Bradford West Gwillimbury, Ontario • L3Z 1X9 • Bradford
- 3 bath
- 4 bed
- 2000 sqft
54 Blue Dasher Boulevard, Bradford West Gwillimbury, Ontario • L3Z 0E5 • Bradford






















