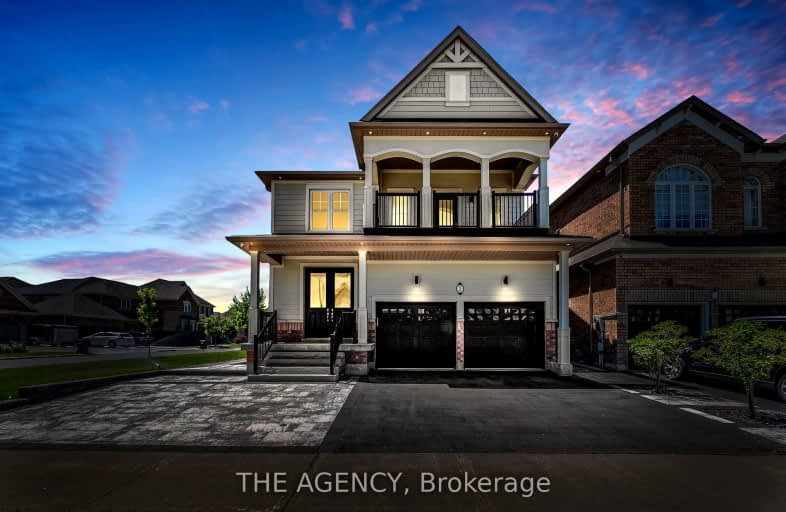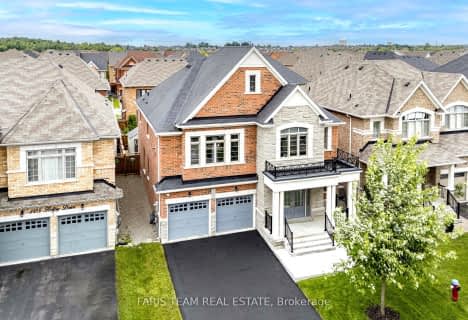Car-Dependent
- Almost all errands require a car.
No Nearby Transit
- Almost all errands require a car.
Somewhat Bikeable
- Most errands require a car.

St Jean de Brebeuf Separate School
Elementary: CatholicFred C Cook Public School
Elementary: PublicSt. Teresa of Calcutta Catholic School
Elementary: CatholicChris Hadfield Public School
Elementary: PublicSt Angela Merici Catholic Elementary School
Elementary: CatholicFieldcrest Elementary School
Elementary: PublicBradford Campus
Secondary: PublicHoly Trinity High School
Secondary: CatholicDr John M Denison Secondary School
Secondary: PublicBradford District High School
Secondary: PublicSir William Mulock Secondary School
Secondary: PublicHuron Heights Secondary School
Secondary: Public-
Kuzmich Park
Wesr Park Ave & Ashford Rd, Bradford ON 2.25km -
Deadmans Hill
Bradford ON 2.25km -
Anchor Park
East Gwillimbury ON 8.31km
-
TD Canada Trust ATM
463 Holland St W, Bradford ON L3Z 0C1 1.55km -
BMO Bank of Montreal
476 Holland St W, Bradford ON L3Z 0A2 1.67km -
RBC Royal Bank ATM
5479 Yonge St, Gilford ON L0L 1R0 10.25km
- 3 bath
- 4 bed
2 Downy Emerald Drive, Bradford West Gwillimbury, Ontario • L3Z 0C1 • Bradford
- 4 bath
- 4 bed
- 2000 sqft
65 Highland Terrace, Bradford West Gwillimbury, Ontario • L3Z 3E9 • Bradford
- 4 bath
- 4 bed
364 Langford Boulevard, Bradford West Gwillimbury, Ontario • L3Z 0L8 • Bradford
- 4 bath
- 4 bed
273 Blue Dasher Boulevard, Bradford West Gwillimbury, Ontario • L3Z 4H8 • Bradford
- 3 bath
- 4 bed
- 2500 sqft
34 Brookview Drive, Bradford West Gwillimbury, Ontario • L3Z 0S5 • Bradford
- 3 bath
- 4 bed
- 2000 sqft
204 Simcoe Road, Bradford West Gwillimbury, Ontario • L3Z 1Y9 • Bradford
- 4 bath
- 4 bed
124 Downy Emerald Drive, Bradford West Gwillimbury, Ontario • L3Z 0E7 • Bradford
- 3 bath
- 4 bed
- 2000 sqft
38 Long Street, Bradford West Gwillimbury, Ontario • L3Z 0R6 • Bradford
- 3 bath
- 4 bed
- 2000 sqft
13 Long Street, Bradford West Gwillimbury, Ontario • L3Z 2A4 • Bradford
- 4 bath
- 4 bed
152 Tigertail Crescent, Bradford West Gwillimbury, Ontario • L3Z 2A5 • Bradford
- 4 bath
- 4 bed
95 Professor Day Drive, Bradford West Gwillimbury, Ontario • L3Z 3C1 • Bradford
- 3 bath
- 4 bed
- 2000 sqft
54 Blue Dasher Boulevard, Bradford West Gwillimbury, Ontario • L3Z 0E5 • Bradford






















