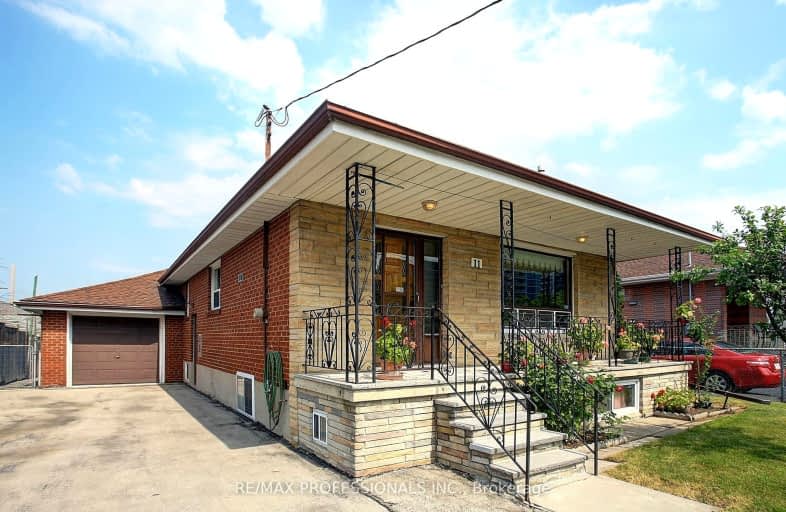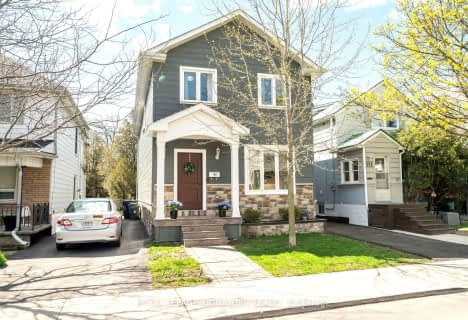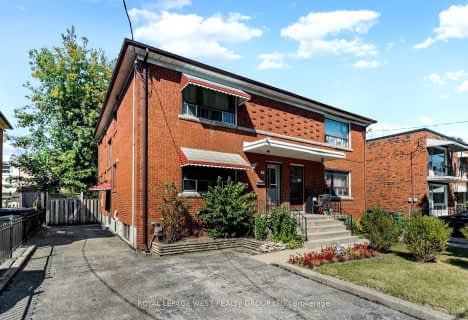Very Walkable
- Most errands can be accomplished on foot.
Good Transit
- Some errands can be accomplished by public transportation.
Bikeable
- Some errands can be accomplished on bike.

George R Gauld Junior School
Elementary: PublicKaren Kain School of the Arts
Elementary: PublicSt Louis Catholic School
Elementary: CatholicHoly Angels Catholic School
Elementary: CatholicÉÉC Sainte-Marguerite-d'Youville
Elementary: CatholicNorseman Junior Middle School
Elementary: PublicEtobicoke Year Round Alternative Centre
Secondary: PublicLakeshore Collegiate Institute
Secondary: PublicEtobicoke School of the Arts
Secondary: PublicEtobicoke Collegiate Institute
Secondary: PublicFather John Redmond Catholic Secondary School
Secondary: CatholicBishop Allen Academy Catholic Secondary School
Secondary: Catholic-
Grand Avenue Park
Toronto ON 2.19km -
Park Lawn Park
Pk Lawn Rd, Etobicoke ON M8Y 4B6 2.61km -
Humber Bay Park West
100 Humber Bay Park Rd W, Toronto ON 3.34km
-
RBC Royal Bank
1233 the Queensway (at Kipling), Etobicoke ON M8Z 1S1 0.46km -
TD Bank Financial Group
1048 Islington Ave, Etobicoke ON M8Z 6A4 1.15km -
RBC Royal Bank
1000 the Queensway, Etobicoke ON M8Z 1P7 2.46km
- 3 bath
- 3 bed
- 1500 sqft
2654 Lake Shore Boulevard West, Toronto, Ontario • M8V 1G8 • Mimico
- — bath
- — bed
- — sqft
32 Lynnford Drive, Toronto, Ontario • M9B 1H7 • Islington-City Centre West
- 2 bath
- 3 bed
4 Markhall Avenue, Toronto, Ontario • M9B 1C9 • Islington-City Centre West














